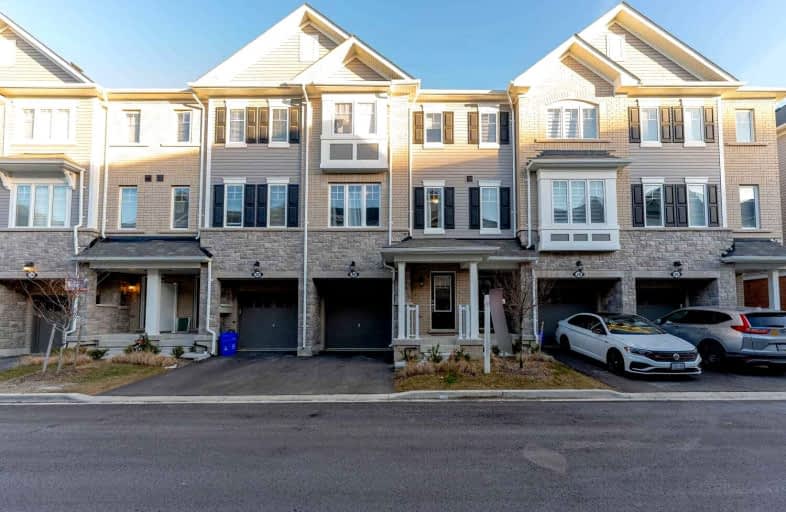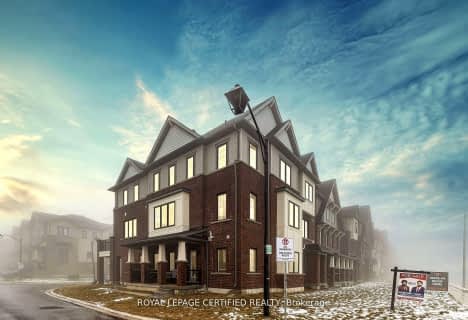
Sir Isaac Brock Junior Public School
Elementary: Public
1.44 km
Glen Echo Junior Public School
Elementary: Public
1.05 km
Glen Brae Middle School
Elementary: Public
1.22 km
St. Luke Catholic Elementary School
Elementary: Catholic
0.84 km
Elizabeth Bagshaw School
Elementary: Public
1.04 km
Sir Wilfrid Laurier Public School
Elementary: Public
0.22 km
Delta Secondary School
Secondary: Public
3.48 km
Glendale Secondary School
Secondary: Public
0.92 km
Sir Winston Churchill Secondary School
Secondary: Public
2.36 km
Sherwood Secondary School
Secondary: Public
3.27 km
Saltfleet High School
Secondary: Public
3.86 km
Cardinal Newman Catholic Secondary School
Secondary: Catholic
3.24 km




