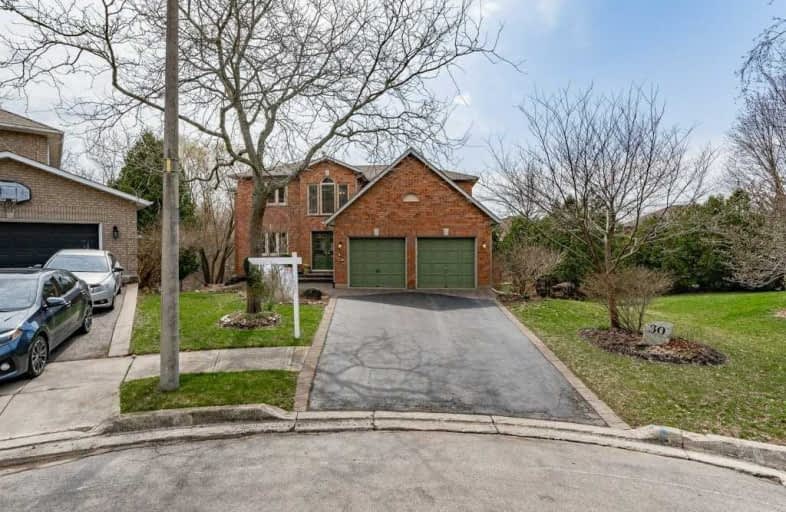
Yorkview School
Elementary: Public
1.22 km
Canadian Martyrs Catholic Elementary School
Elementary: Catholic
2.95 km
St. Augustine Catholic Elementary School
Elementary: Catholic
2.12 km
Dalewood Senior Public School
Elementary: Public
3.15 km
Dundana Public School
Elementary: Public
2.94 km
Dundas Central Public School
Elementary: Public
2.38 km
École secondaire Georges-P-Vanier
Secondary: Public
3.69 km
Dundas Valley Secondary School
Secondary: Public
4.35 km
St. Mary Catholic Secondary School
Secondary: Catholic
3.20 km
Sir Allan MacNab Secondary School
Secondary: Public
5.68 km
Waterdown District High School
Secondary: Public
6.10 km
Westdale Secondary School
Secondary: Public
3.68 km














