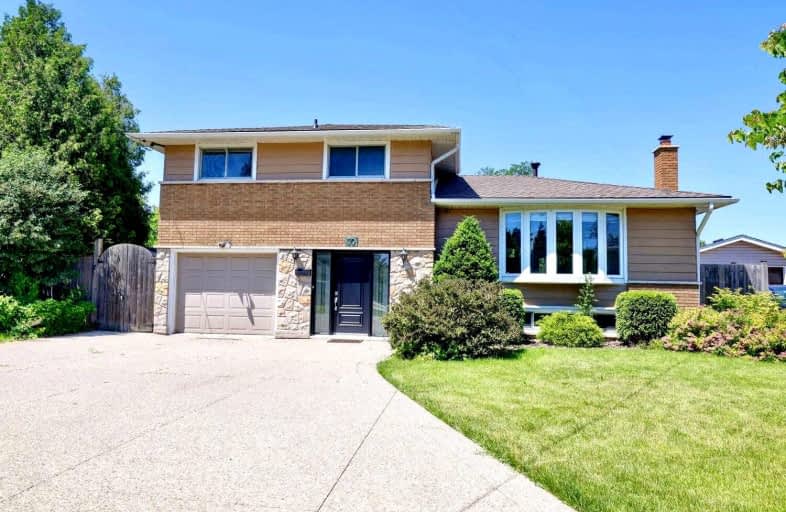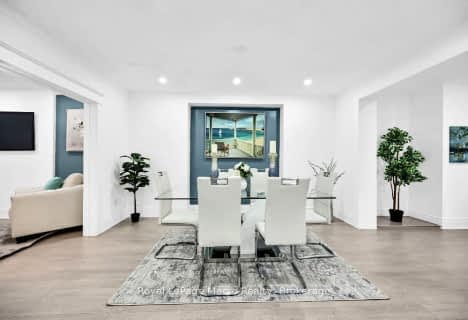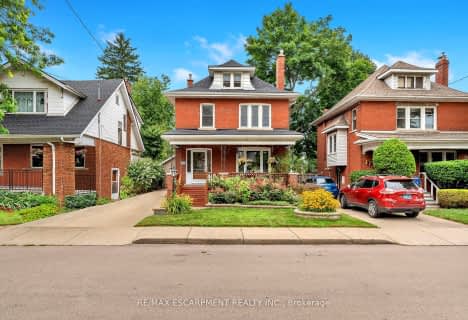
Richard Beasley Junior Public School
Elementary: Public
0.61 km
Lincoln Alexander Public School
Elementary: Public
1.17 km
Cecil B Stirling School
Elementary: Public
1.38 km
St. Teresa of Calcutta Catholic Elementary School
Elementary: Catholic
1.18 km
Franklin Road Elementary Public School
Elementary: Public
1.19 km
Lawfield Elementary School
Elementary: Public
0.20 km
Vincent Massey/James Street
Secondary: Public
1.12 km
ÉSAC Mère-Teresa
Secondary: Catholic
1.49 km
St. Charles Catholic Adult Secondary School
Secondary: Catholic
3.37 km
Nora Henderson Secondary School
Secondary: Public
0.42 km
Sherwood Secondary School
Secondary: Public
2.32 km
St. Jean de Brebeuf Catholic Secondary School
Secondary: Catholic
2.11 km














