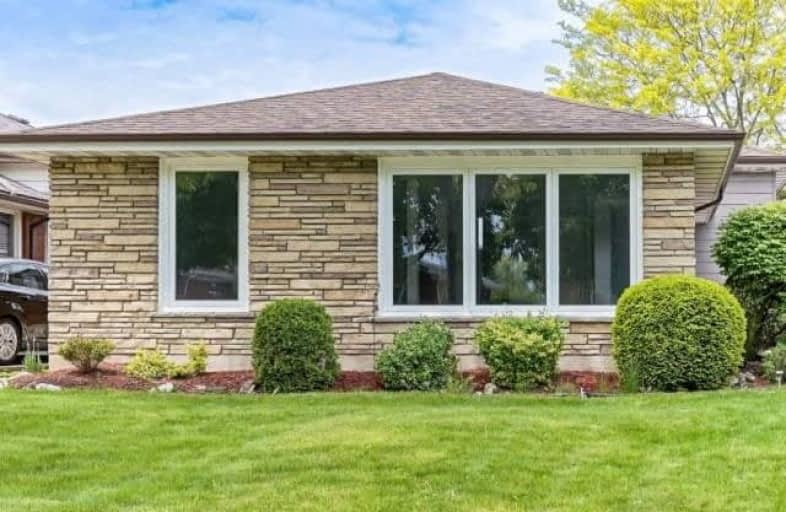
ÉIC Mère-Teresa
Elementary: Catholic
0.88 km
St. Anthony Daniel Catholic Elementary School
Elementary: Catholic
0.75 km
Richard Beasley Junior Public School
Elementary: Public
0.21 km
Cecil B Stirling School
Elementary: Public
1.17 km
Lisgar Junior Public School
Elementary: Public
0.67 km
Lawfield Elementary School
Elementary: Public
0.91 km
Vincent Massey/James Street
Secondary: Public
1.36 km
ÉSAC Mère-Teresa
Secondary: Catholic
0.81 km
Nora Henderson Secondary School
Secondary: Public
0.35 km
Delta Secondary School
Secondary: Public
3.62 km
Sherwood Secondary School
Secondary: Public
2.00 km
St. Jean de Brebeuf Catholic Secondary School
Secondary: Catholic
2.48 km














