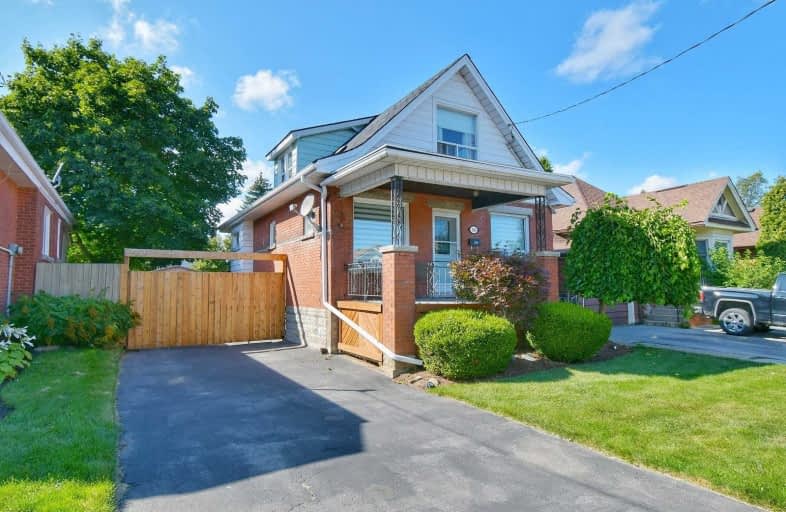
Rosedale Elementary School
Elementary: Public
1.01 km
École élémentaire Pavillon de la jeunesse
Elementary: Public
0.99 km
St. John the Baptist Catholic Elementary School
Elementary: Catholic
0.84 km
A M Cunningham Junior Public School
Elementary: Public
0.66 km
Memorial (City) School
Elementary: Public
1.29 km
Queen Mary Public School
Elementary: Public
1.56 km
Vincent Massey/James Street
Secondary: Public
2.39 km
ÉSAC Mère-Teresa
Secondary: Catholic
2.33 km
Nora Henderson Secondary School
Secondary: Public
2.83 km
Delta Secondary School
Secondary: Public
0.96 km
Sir Winston Churchill Secondary School
Secondary: Public
1.69 km
Sherwood Secondary School
Secondary: Public
0.85 km














