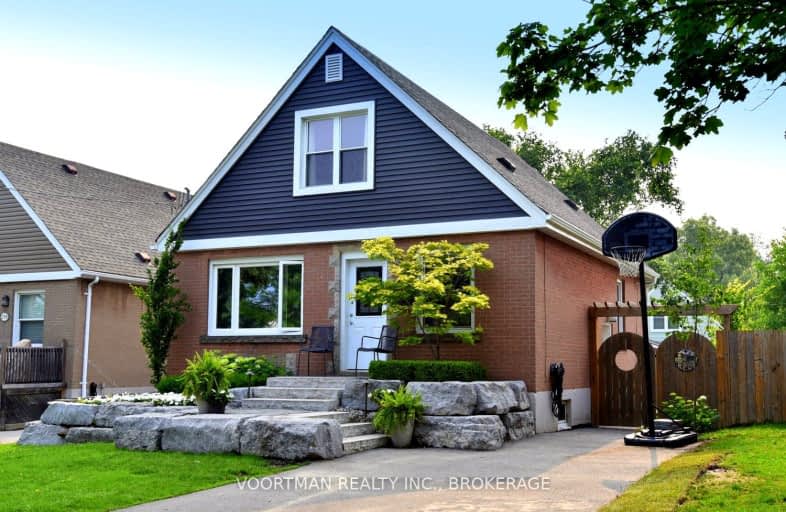Car-Dependent
- Most errands require a car.
47
/100
Good Transit
- Some errands can be accomplished by public transportation.
52
/100
Bikeable
- Some errands can be accomplished on bike.
51
/100

Sacred Heart of Jesus Catholic Elementary School
Elementary: Catholic
1.48 km
Richard Beasley Junior Public School
Elementary: Public
1.59 km
Blessed Sacrament Catholic Elementary School
Elementary: Catholic
0.50 km
Our Lady of Lourdes Catholic Elementary School
Elementary: Catholic
1.00 km
Franklin Road Elementary Public School
Elementary: Public
0.38 km
Lawfield Elementary School
Elementary: Public
1.28 km
Vincent Massey/James Street
Secondary: Public
0.52 km
ÉSAC Mère-Teresa
Secondary: Catholic
2.25 km
St. Charles Catholic Adult Secondary School
Secondary: Catholic
2.39 km
Nora Henderson Secondary School
Secondary: Public
1.48 km
Sherwood Secondary School
Secondary: Public
2.00 km
Cathedral High School
Secondary: Catholic
2.65 km
-
Austin's Park
1.19km -
Mountain Brow Park
1.47km -
T. B. McQuesten Park
1199 Upper Wentworth St, Hamilton ON 2.27km
-
TD Bank Financial Group
550 Fennell Ave E, Hamilton ON L8V 4S9 0.85km -
Scotiabank
997A Fennell Ave E (Upper Gage and Fennell), Hamilton ON L8T 1R1 0.93km -
National Bank
880 Upper Wentworth St, Hamilton ON L9A 5H2 1.49km














