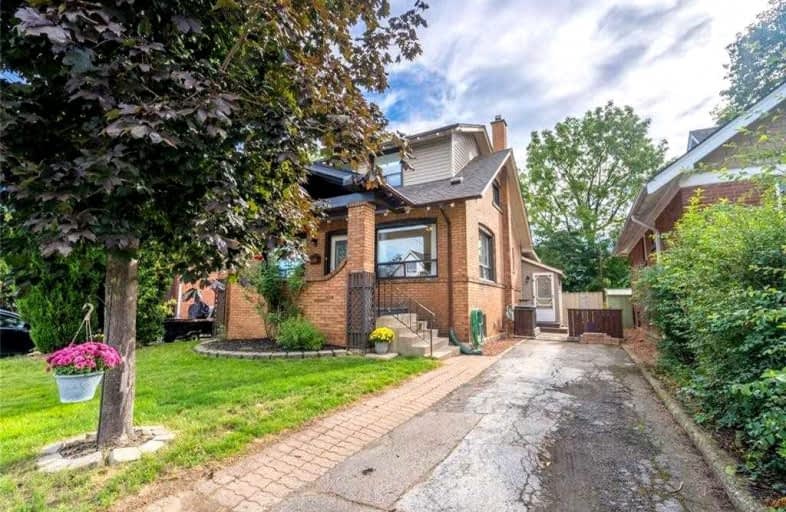
Rosedale Elementary School
Elementary: Public
0.97 km
École élémentaire Pavillon de la jeunesse
Elementary: Public
1.00 km
St. John the Baptist Catholic Elementary School
Elementary: Catholic
0.88 km
A M Cunningham Junior Public School
Elementary: Public
0.69 km
Memorial (City) School
Elementary: Public
1.33 km
Queen Mary Public School
Elementary: Public
1.59 km
Vincent Massey/James Street
Secondary: Public
2.42 km
ÉSAC Mère-Teresa
Secondary: Catholic
2.32 km
Nora Henderson Secondary School
Secondary: Public
2.84 km
Delta Secondary School
Secondary: Public
0.99 km
Sir Winston Churchill Secondary School
Secondary: Public
1.67 km
Sherwood Secondary School
Secondary: Public
0.86 km














