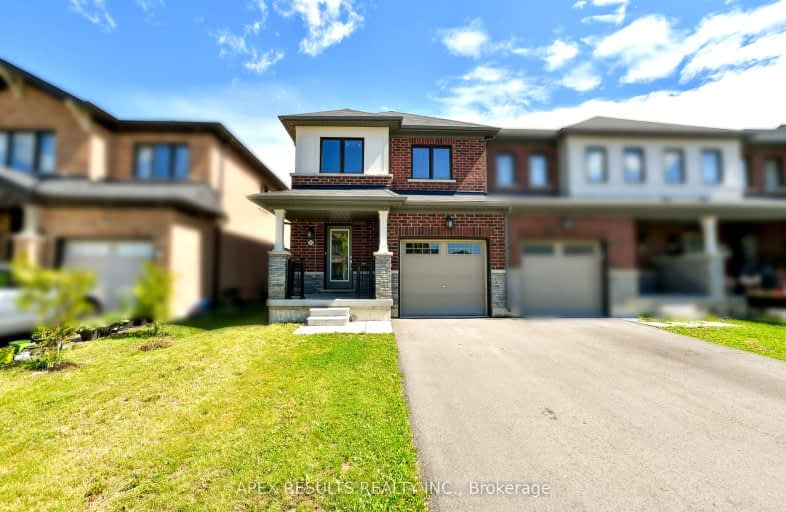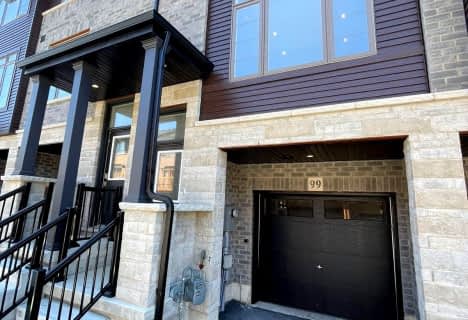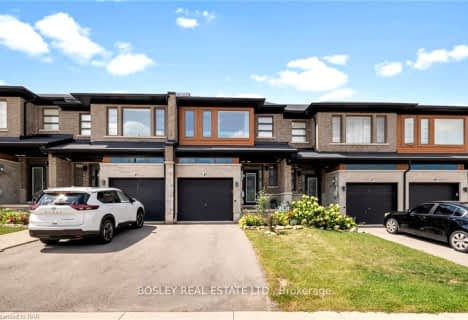Car-Dependent
- Almost all errands require a car.
Some Transit
- Most errands require a car.
Somewhat Bikeable
- Most errands require a car.

St. James the Apostle Catholic Elementary School
Elementary: CatholicMount Albion Public School
Elementary: PublicSt. Luke Catholic Elementary School
Elementary: CatholicSt. Paul Catholic Elementary School
Elementary: CatholicBilly Green Elementary School
Elementary: PublicSir Wilfrid Laurier Public School
Elementary: PublicGlendale Secondary School
Secondary: PublicSir Winston Churchill Secondary School
Secondary: PublicSherwood Secondary School
Secondary: PublicSaltfleet High School
Secondary: PublicCardinal Newman Catholic Secondary School
Secondary: CatholicBishop Ryan Catholic Secondary School
Secondary: Catholic-
Heritage Green Sports Park
447 1st Rd W, Stoney Creek ON 0.59km -
Heritage Green Leash Free Dog Park
Stoney Creek ON 1.12km -
Friends of Andrew Warburton Memorial Park
Allan Ave, Hamilton ON 4.66km
-
RBC Royal Bank
1050 Paramount Dr, Stoney Creek ON L8J 1P8 1.24km -
RBC Royal Bank ATM
300 Mud St W, Stoney Creek ON L8J 3Z6 1.51km -
RBC Royal Bank ATM
3 Green Mtn Rd W, Stoney Creek ON L8J 2V5 1.48km
- 4 bath
- 3 bed
- 1500 sqft
31 Mayland Trail, Hamilton, Ontario • L8J 0G4 • Stoney Creek Mountain
- 4 bath
- 3 bed
- 1500 sqft
8 Bedrock Drive, Hamilton, Ontario • L8J 0K6 • Stoney Creek Mountain
- 3 bath
- 3 bed
- 1500 sqft
104-30 Times Square Boulevard, Hamilton, Ontario • L8J 0L5 • Stoney Creek
- 3 bath
- 3 bed
- 1500 sqft
78 Cedarville Drive, Hamilton, Ontario • L8J 0A4 • Stoney Creek Mountain
- 3 bath
- 3 bed
- 1500 sqft
42-61 Soho Street, Hamilton, Ontario • L8J 0M6 • Stoney Creek Mountain






















