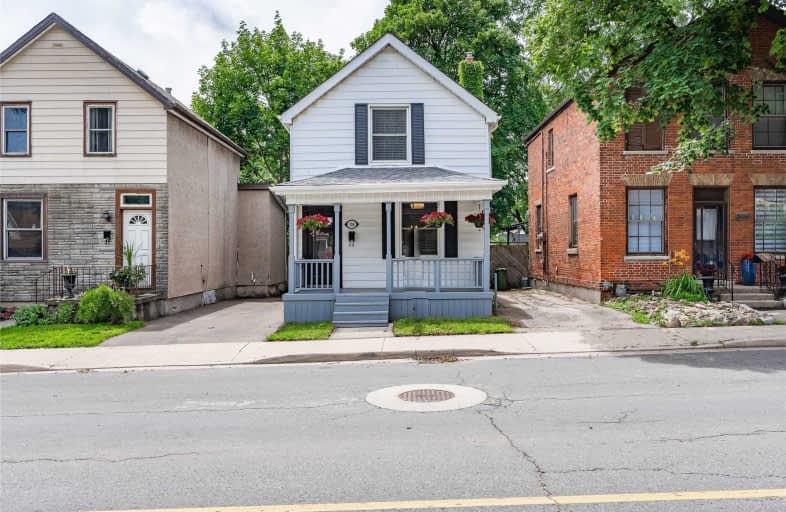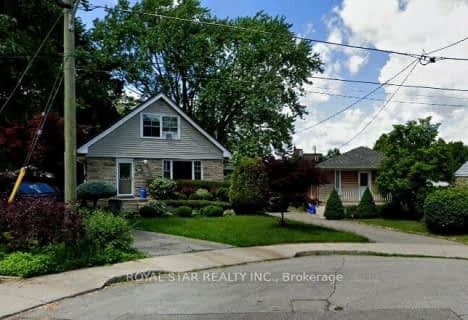
Yorkview School
Elementary: Public
1.90 km
St. Augustine Catholic Elementary School
Elementary: Catholic
1.00 km
St. Bernadette Catholic Elementary School
Elementary: Catholic
1.27 km
Dundana Public School
Elementary: Public
1.88 km
Dundas Central Public School
Elementary: Public
0.79 km
Sir William Osler Elementary School
Elementary: Public
1.60 km
Dundas Valley Secondary School
Secondary: Public
1.50 km
St. Mary Catholic Secondary School
Secondary: Catholic
3.73 km
Sir Allan MacNab Secondary School
Secondary: Public
5.60 km
Bishop Tonnos Catholic Secondary School
Secondary: Catholic
7.89 km
Ancaster High School
Secondary: Public
6.72 km
Westdale Secondary School
Secondary: Public
5.53 km






