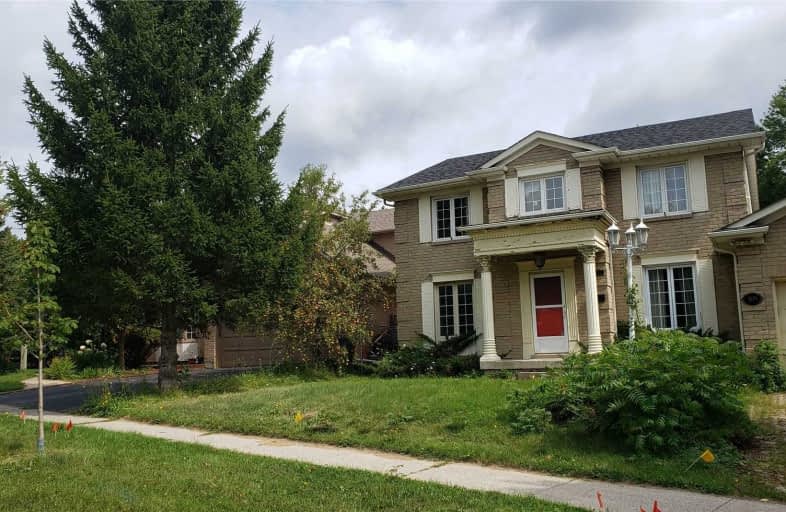Sold on Sep 03, 2019
Note: Property is not currently for sale or for rent.

-
Type: Detached
-
Style: 2-Storey
-
Size: 2000 sqft
-
Lot Size: 62.33 x 118.53 Feet
-
Age: No Data
-
Taxes: $5,733 per year
-
Days on Site: 3 Days
-
Added: Sep 07, 2019 (3 days on market)
-
Updated:
-
Last Checked: 3 months ago
-
MLS®#: X4562248
-
Listed By: Crimson realty point inc., brokerage
Offering To All Investors/ Contractors And First Time Home Buyers! A Great Opportunity To Get Into A Detached Home In This Prime Ancaster Neighborhood. An Amazing, Affordable Price For You To Kake It Your Own And Make Your Dream Come True. House Is Being Sold In 'As Is' Condition.
Extras
All Appliances ( As Is)
Property Details
Facts for 305 Amberly Boulevard, Hamilton
Status
Days on Market: 3
Last Status: Sold
Sold Date: Sep 03, 2019
Closed Date: Oct 18, 2019
Expiry Date: Nov 29, 2019
Sold Price: $550,000
Unavailable Date: Sep 03, 2019
Input Date: Sep 02, 2019
Prior LSC: Listing with no contract changes
Property
Status: Sale
Property Type: Detached
Style: 2-Storey
Size (sq ft): 2000
Area: Hamilton
Community: Ancaster
Availability Date: Immediate
Inside
Bedrooms: 4
Bathrooms: 2
Kitchens: 1
Rooms: 8
Den/Family Room: Yes
Air Conditioning: Central Air
Fireplace: No
Laundry Level: Main
Washrooms: 2
Building
Basement: Full
Basement 2: Unfinished
Heat Type: Forced Air
Heat Source: Gas
Exterior: Brick
Water Supply: Municipal
Special Designation: Unknown
Parking
Driveway: Private
Garage Spaces: 2
Garage Type: Attached
Covered Parking Spaces: 3
Total Parking Spaces: 5
Fees
Tax Year: 2019
Tax Legal Description: Plan 62M324 Lot 46
Taxes: $5,733
Highlights
Feature: Hospital
Feature: Place Of Worship
Feature: Public Transit
Feature: School
Land
Cross Street: Wilson St W To Amber
Municipality District: Hamilton
Fronting On: West
Pool: None
Sewer: Sewers
Lot Depth: 118.53 Feet
Lot Frontage: 62.33 Feet
Rooms
Room details for 305 Amberly Boulevard, Hamilton
| Type | Dimensions | Description |
|---|---|---|
| Living Main | 3.67 x 5.50 | |
| Dining Main | 3.38 x 3.68 | |
| Kitchen Main | 5.20 x 3.05 | |
| Family Main | 5.50 x 3.37 | |
| Office Main | 2.76 x 3.38 | |
| Laundry Main | 1.83 x 3.38 | |
| Master 2nd | 3.99 x 5.20 | |
| 2nd Br 2nd | 3.67 x 2.47 | |
| 3rd Br 2nd | 3.67 x 4.28 | |
| 4th Br 2nd | 2.78 x 2.44 | |
| Bathroom 2nd | 1.50 x 2.17 | |
| Bathroom 2nd | 1.25 x 2.76 |
| XXXXXXXX | XXX XX, XXXX |
XXXX XXX XXXX |
$XXX,XXX |
| XXX XX, XXXX |
XXXXXX XXX XXXX |
$XXX,XXX |
| XXXXXXXX XXXX | XXX XX, XXXX | $550,000 XXX XXXX |
| XXXXXXXX XXXXXX | XXX XX, XXXX | $549,000 XXX XXXX |

Rousseau Public School
Elementary: PublicAncaster Senior Public School
Elementary: PublicC H Bray School
Elementary: PublicSt. Ann (Ancaster) Catholic Elementary School
Elementary: CatholicSt. Joachim Catholic Elementary School
Elementary: CatholicFessenden School
Elementary: PublicDundas Valley Secondary School
Secondary: PublicSt. Mary Catholic Secondary School
Secondary: CatholicSir Allan MacNab Secondary School
Secondary: PublicBishop Tonnos Catholic Secondary School
Secondary: CatholicAncaster High School
Secondary: PublicSt. Thomas More Catholic Secondary School
Secondary: Catholic