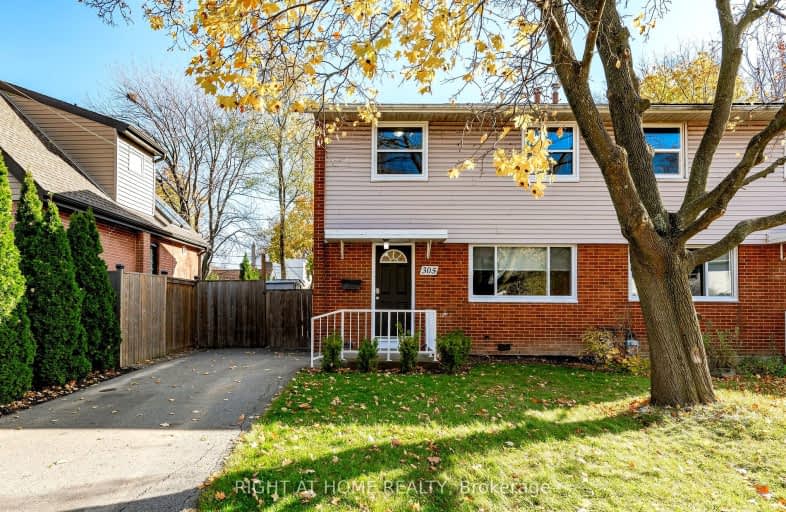Very Walkable
- Most errands can be accomplished on foot.
Good Transit
- Some errands can be accomplished by public transportation.
Bikeable
- Some errands can be accomplished on bike.

Sacred Heart of Jesus Catholic Elementary School
Elementary: CatholicBlessed Sacrament Catholic Elementary School
Elementary: CatholicOur Lady of Lourdes Catholic Elementary School
Elementary: CatholicFranklin Road Elementary Public School
Elementary: PublicGeorge L Armstrong Public School
Elementary: PublicLawfield Elementary School
Elementary: PublicKing William Alter Ed Secondary School
Secondary: PublicVincent Massey/James Street
Secondary: PublicSt. Charles Catholic Adult Secondary School
Secondary: CatholicNora Henderson Secondary School
Secondary: PublicCathedral High School
Secondary: CatholicSt. Jean de Brebeuf Catholic Secondary School
Secondary: Catholic-
Mountain Brow Park
1.55km -
Mountain Drive Park
Concession St (Upper Gage), Hamilton ON 1.57km -
Corktown Dog Park
195 Wellington St S, Hamilton ON L8N 2R7 2.14km
-
BMO Bank of Montreal
999 Upper Wentworth Csc, Hamilton ON L9A 5C5 1.3km -
President's Choice Financial ATM
999 Upper Wentworth St, Hamilton ON L9A 4X5 1.33km -
CIBC
386 Upper Gage Ave, Hamilton ON L8V 4H9 1.55km














