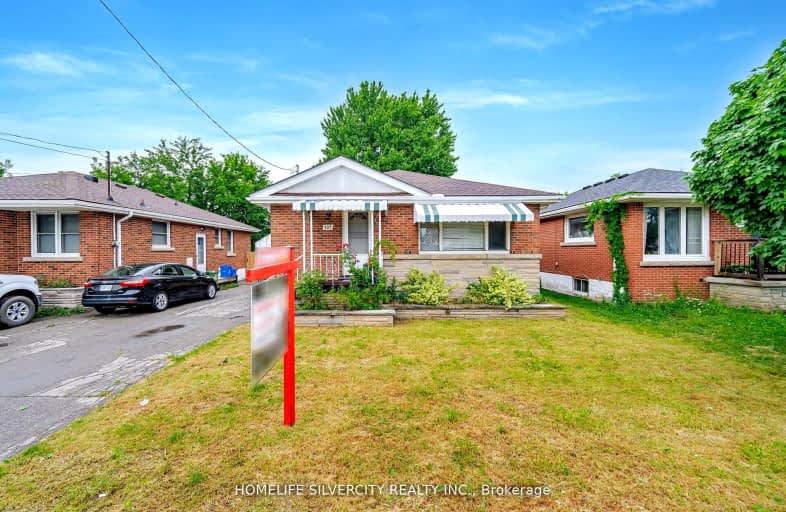Very Walkable
- Most errands can be accomplished on foot.
74
/100
Good Transit
- Some errands can be accomplished by public transportation.
50
/100
Bikeable
- Some errands can be accomplished on bike.
52
/100

Our Lady of Lourdes Catholic Elementary School
Elementary: Catholic
0.66 km
Ridgemount Junior Public School
Elementary: Public
1.13 km
Franklin Road Elementary Public School
Elementary: Public
1.14 km
Pauline Johnson Public School
Elementary: Public
0.70 km
Norwood Park Elementary School
Elementary: Public
1.14 km
St. Michael Catholic Elementary School
Elementary: Catholic
0.77 km
Turning Point School
Secondary: Public
3.24 km
Vincent Massey/James Street
Secondary: Public
1.85 km
St. Charles Catholic Adult Secondary School
Secondary: Catholic
1.62 km
Nora Henderson Secondary School
Secondary: Public
2.23 km
Cathedral High School
Secondary: Catholic
3.04 km
St. Jean de Brebeuf Catholic Secondary School
Secondary: Catholic
2.59 km
-
Richwill Park
Hamilton ON 1.58km -
Sam Lawrence Park
Concession St, Hamilton ON 2.16km -
Mountain Brow Park
2.3km
-
National Bank of Greece
880 Upper Wentworth St, Hamilton ON L9A 5H2 0.51km -
BMO Bank of Montreal
999 Upper Wentworth Csc, Hamilton ON L9A 5C5 0.76km -
TD Canada Trust Branch and ATM
830 Upper James St, Hamilton ON L9C 3A4 1.44km














