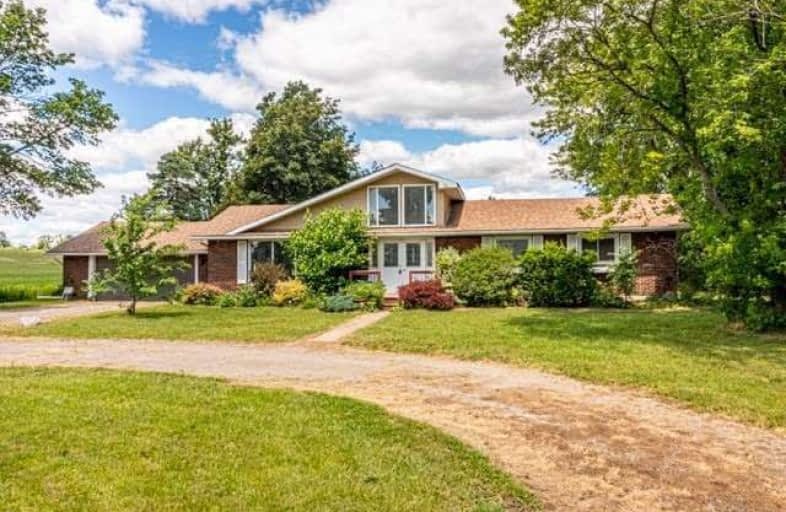Sold on Jun 30, 2021
Note: Property is not currently for sale or for rent.

-
Type: Detached
-
Style: Bungalow
-
Size: 1500 sqft
-
Lot Size: 120 x 250 Feet
-
Age: 51-99 years
-
Taxes: $4,950 per year
-
Days on Site: 6 Days
-
Added: Jun 24, 2021 (6 days on market)
-
Updated:
-
Last Checked: 3 months ago
-
MLS®#: X5285893
-
Listed By: Re/max escarpment realty inc., brokerage
Just Over 1/2 An Acre This Bungalow Is Great For The New Or Expanding Family. Amazing Vaulted Ceilings In The Main Entrance Area. Large Living Room Windows Allow Loads Of Natural Light Into The Home. Eat-In Kitchen With Lots Of Cupboards And Counter Space. Dining Room Features A Wood Burning Fireplace And Walkout To The Back Deck. Master Bedroom Offers Access To The 4 Piece Bath. Two Additional Good Sized Bedrooms Finish Off This Level. Rsa
Extras
Lower Level Features A Huge Rec Room, Additional Bedroom, 3-Piece Bath, Laundry Room And Storage Area. Enjoy Entertaining Or Just Relaxing On The Back Deck (Home Surrounded By Farmland). 200 Amp Service And New Septic System In 2013.
Property Details
Facts for 305 Ontario 5, Hamilton
Status
Days on Market: 6
Last Status: Sold
Sold Date: Jun 30, 2021
Closed Date: Aug 03, 2021
Expiry Date: Sep 30, 2021
Sold Price: $853,000
Unavailable Date: Jun 30, 2021
Input Date: Jun 24, 2021
Prior LSC: Listing with no contract changes
Property
Status: Sale
Property Type: Detached
Style: Bungalow
Size (sq ft): 1500
Age: 51-99
Area: Hamilton
Community: Rural Flamborough
Availability Date: Flexible
Assessment Amount: $488,000
Assessment Year: 2020
Inside
Bedrooms: 3
Bedrooms Plus: 1
Bathrooms: 2
Kitchens: 1
Rooms: 10
Den/Family Room: No
Air Conditioning: Window Unit
Fireplace: Yes
Laundry Level: Lower
Washrooms: 2
Utilities
Electricity: Yes
Building
Basement: Full
Basement 2: Part Fin
Heat Type: Radiant
Heat Source: Oil
Exterior: Brick
Water Supply Type: Dug Well
Water Supply: Other
Special Designation: Unknown
Parking
Driveway: Pvt Double
Garage Spaces: 2
Garage Type: Attached
Covered Parking Spaces: 4
Total Parking Spaces: 6
Fees
Tax Year: 2020
Tax Legal Description: Pt Lt 18, Con 3 West Flamborough , As In Vm11*Cont
Taxes: $4,950
Highlights
Feature: Campground
Feature: Clear View
Feature: Library
Feature: Place Of Worship
Feature: School
Land
Cross Street: West On Hwy 5 From H
Municipality District: Hamilton
Fronting On: North
Parcel Number: 175480096
Pool: None
Sewer: Septic
Lot Depth: 250 Feet
Lot Frontage: 120 Feet
Acres: .50-1.99
Zoning: A1
Rooms
Room details for 305 Ontario 5, Hamilton
| Type | Dimensions | Description |
|---|---|---|
| Living Main | 3.66 x 6.10 | |
| Dining Main | 3.96 x 5.16 | |
| Kitchen Main | 3.66 x 4.88 | Eat-In Kitchen |
| Br Main | 3.05 x 4.27 | |
| 2nd Br Main | 3.35 x 3.35 | |
| 3rd Br Main | 3.05 x 3.05 | |
| Bathroom Main | - | 4 Pc Bath |
| Rec Bsmt | 3.66 x 14.02 | |
| 4th Br Bsmt | 3.35 x 3.66 | |
| Bathroom Bsmt | - | 3 Pc Bath |
| Laundry Bsmt | - | |
| Other Bsmt | - |
| XXXXXXXX | XXX XX, XXXX |
XXXX XXX XXXX |
$XXX,XXX |
| XXX XX, XXXX |
XXXXXX XXX XXXX |
$XXX,XXX |
| XXXXXXXX XXXX | XXX XX, XXXX | $853,000 XXX XXXX |
| XXXXXXXX XXXXXX | XXX XX, XXXX | $799,900 XXX XXXX |

Millgrove Public School
Elementary: PublicYorkview School
Elementary: PublicSt. Augustine Catholic Elementary School
Elementary: CatholicSt. Bernadette Catholic Elementary School
Elementary: CatholicDundana Public School
Elementary: PublicDundas Central Public School
Elementary: PublicÉcole secondaire Georges-P-Vanier
Secondary: PublicDundas Valley Secondary School
Secondary: PublicSt. Mary Catholic Secondary School
Secondary: CatholicSir Allan MacNab Secondary School
Secondary: PublicWaterdown District High School
Secondary: PublicWestdale Secondary School
Secondary: Public- 4 bath
- 3 bed
- 1500 sqft
37 SADIELOU Boulevard, Hamilton, Ontario • L8B 0T2 • Waterdown



