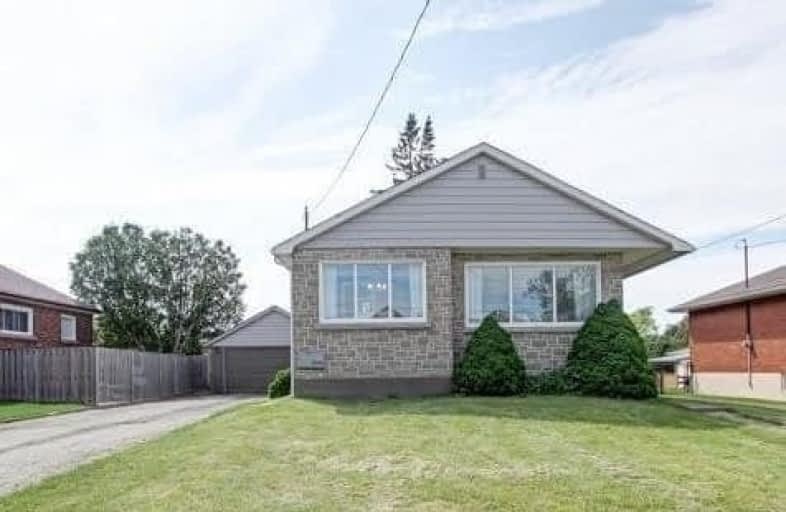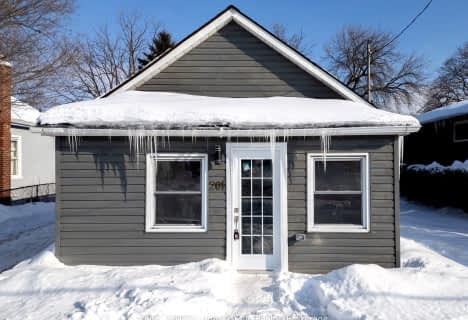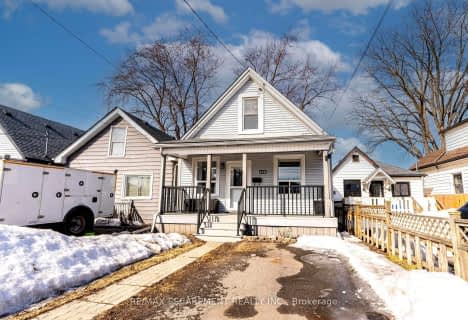
Westview Middle School
Elementary: Public
0.73 km
Westwood Junior Public School
Elementary: Public
0.73 km
Ridgemount Junior Public School
Elementary: Public
0.51 km
Norwood Park Elementary School
Elementary: Public
0.88 km
St. Michael Catholic Elementary School
Elementary: Catholic
0.86 km
Annunciation of Our Lord Catholic Elementary School
Elementary: Catholic
0.86 km
Turning Point School
Secondary: Public
3.48 km
St. Charles Catholic Adult Secondary School
Secondary: Catholic
1.79 km
Sir Allan MacNab Secondary School
Secondary: Public
3.13 km
Westmount Secondary School
Secondary: Public
0.87 km
St. Jean de Brebeuf Catholic Secondary School
Secondary: Catholic
3.08 km
St. Thomas More Catholic Secondary School
Secondary: Catholic
3.04 km














