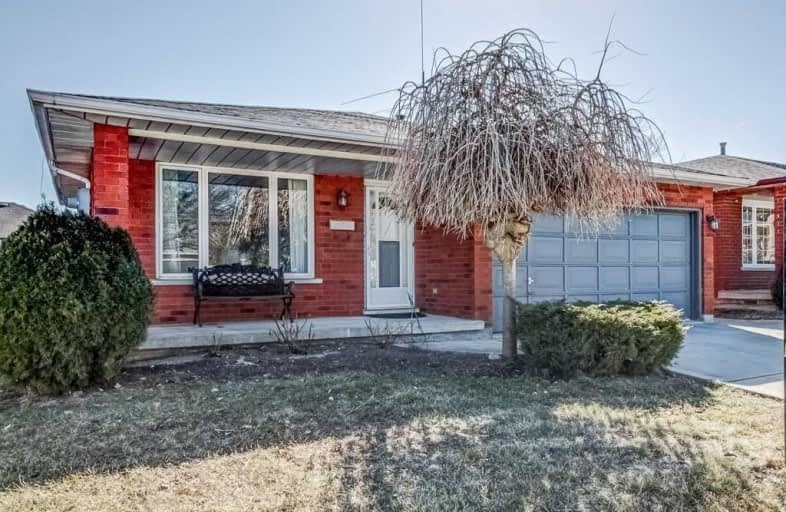Sold on Apr 15, 2019
Note: Property is not currently for sale or for rent.

-
Type: Detached
-
Style: Backsplit 4
-
Size: 1500 sqft
-
Lot Size: 42.98 x 104.66 Feet
-
Age: 16-30 years
-
Taxes: $4,676 per year
-
Days on Site: 18 Days
-
Added: Mar 28, 2019 (2 weeks on market)
-
Updated:
-
Last Checked: 3 months ago
-
MLS®#: X4396576
-
Listed By: Sutton group about town realty inc., brokerage
Spacious, Spotless & Centrally Located! The Space Will Surprise You In This Extremely Clean 4-Level Backsplit. Huge Principal Rooms And Plenty Of Storage Throughout. Large Eat-In Kitchen, Formal Dining Rm & Living Rm. Huge Family Rm With Wood Burning Fireplace. The Lot Lends Itself Well For A 2-Family Setup With Walk Out Level From Behind And Side Door Entrance To Separate Area With 4th Bedroom, Walk-In Closet & Full Bthrm. Great Location, Close To Everything
Extras
Legal Cont* Pl 62M577, S/T Lt250327, Hamilton
Property Details
Facts for 306 Stone Church Road East, Hamilton
Status
Days on Market: 18
Last Status: Sold
Sold Date: Apr 15, 2019
Closed Date: Jun 27, 2019
Expiry Date: Jun 28, 2019
Sold Price: $560,000
Unavailable Date: Apr 15, 2019
Input Date: Mar 28, 2019
Property
Status: Sale
Property Type: Detached
Style: Backsplit 4
Size (sq ft): 1500
Age: 16-30
Area: Hamilton
Community: Butler
Availability Date: Tba
Inside
Bedrooms: 4
Bathrooms: 3
Kitchens: 1
Rooms: 4
Den/Family Room: Yes
Air Conditioning: Central Air
Fireplace: Yes
Laundry Level: Lower
Washrooms: 3
Building
Basement: Part Fin
Heat Type: Forced Air
Heat Source: Gas
Exterior: Brick
Exterior: Vinyl Siding
Water Supply: Municipal
Special Designation: Unknown
Parking
Driveway: Pvt Double
Garage Spaces: 2
Garage Type: Attached
Covered Parking Spaces: 4
Fees
Tax Year: 2018
Tax Legal Description: Pcl 58-1, Sec 62M577; Lt 58, * See Extras
Taxes: $4,676
Highlights
Feature: Park
Feature: Public Transit
Feature: School
Land
Cross Street: Upper Wellington, St
Municipality District: Hamilton
Fronting On: South
Parcel Number: 169160010
Pool: None
Sewer: Sewers
Lot Depth: 104.66 Feet
Lot Frontage: 42.98 Feet
Additional Media
- Virtual Tour: https://www.philiphollett.com/exclusive-listings/306-stone-church-rd-e--hamilton/
Rooms
Room details for 306 Stone Church Road East, Hamilton
| Type | Dimensions | Description |
|---|---|---|
| Foyer Main | - | |
| Kitchen Main | 3.10 x 6.64 | Eat-In Kitchen, Backsplash |
| Living Main | 3.35 x 4.53 | Hardwood Floor |
| Dining Main | 3.07 x 3.35 | Hardwood Floor |
| Master Upper | 3.45 x 5.12 | |
| Br Upper | 2.67 x 3.18 | |
| Br Upper | 2.73 x 2.92 | |
| Family Lower | 4.92 x 6.70 | Fireplace |
| Br Lower | 3.10 x 3.21 | |
| Rec Bsmt | 4.45 x 4.95 | |
| Laundry Bsmt | 2.86 x 5.24 | |
| Cold/Cant Bsmt | - |
| XXXXXXXX | XXX XX, XXXX |
XXXX XXX XXXX |
$XXX,XXX |
| XXX XX, XXXX |
XXXXXX XXX XXXX |
$XXX,XXX |
| XXXXXXXX XXXX | XXX XX, XXXX | $560,000 XXX XXXX |
| XXXXXXXX XXXXXX | XXX XX, XXXX | $569,900 XXX XXXX |

St. John Paul II Catholic Elementary School
Elementary: CatholicPauline Johnson Public School
Elementary: PublicSt. Marguerite d'Youville Catholic Elementary School
Elementary: CatholicSt. Michael Catholic Elementary School
Elementary: CatholicHelen Detwiler Junior Elementary School
Elementary: PublicRay Lewis (Elementary) School
Elementary: PublicVincent Massey/James Street
Secondary: PublicSt. Charles Catholic Adult Secondary School
Secondary: CatholicNora Henderson Secondary School
Secondary: PublicWestmount Secondary School
Secondary: PublicSt. Jean de Brebeuf Catholic Secondary School
Secondary: CatholicSt. Thomas More Catholic Secondary School
Secondary: Catholic- 2 bath
- 4 bed
18 Palmer Road, Hamilton, Ontario • L8T 3E6 • Berrisfield



