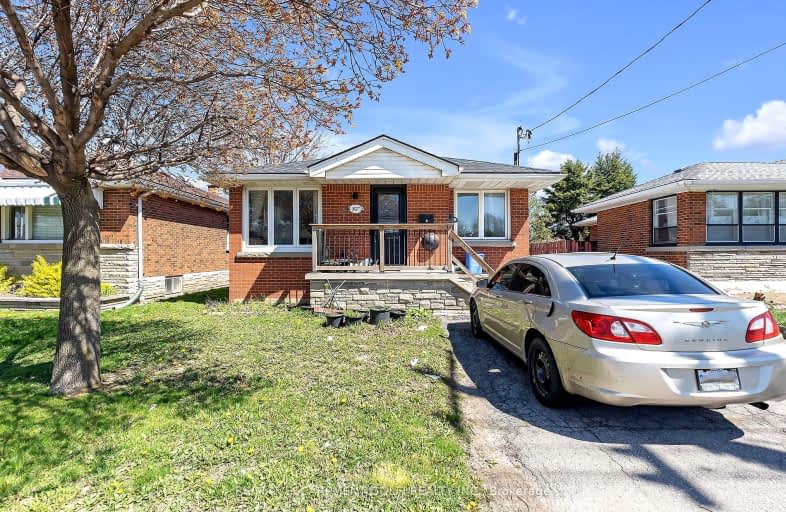Very Walkable
- Most errands can be accomplished on foot.
75
/100
Good Transit
- Some errands can be accomplished by public transportation.
50
/100
Bikeable
- Some errands can be accomplished on bike.
51
/100

Our Lady of Lourdes Catholic Elementary School
Elementary: Catholic
0.65 km
Ridgemount Junior Public School
Elementary: Public
1.14 km
Franklin Road Elementary Public School
Elementary: Public
1.14 km
Pauline Johnson Public School
Elementary: Public
0.70 km
Norwood Park Elementary School
Elementary: Public
1.14 km
St. Michael Catholic Elementary School
Elementary: Catholic
0.78 km
Turning Point School
Secondary: Public
3.25 km
Vincent Massey/James Street
Secondary: Public
1.84 km
St. Charles Catholic Adult Secondary School
Secondary: Catholic
1.63 km
Nora Henderson Secondary School
Secondary: Public
2.22 km
Cathedral High School
Secondary: Catholic
3.04 km
St. Jean de Brebeuf Catholic Secondary School
Secondary: Catholic
2.59 km
-
Richwill Park
Hamilton ON 1.59km -
Bruce Park
145 Brucedale Ave E (at Empress Avenue), Hamilton ON 1.62km -
Peace Memorial playground
Crockett St (east 36th st), Hamilton ON 2.01km
-
National Bank of Greece
880 Upper Wentworth St, Hamilton ON L9A 5H2 0.5km -
HODL Bitcoin ATM - Busy Bee Convenience
1032 Upper Wellington St, Hamilton ON L9A 3S3 0.72km -
CIBC
859 Upper James St, Hamilton ON L9C 3A3 1.38km














