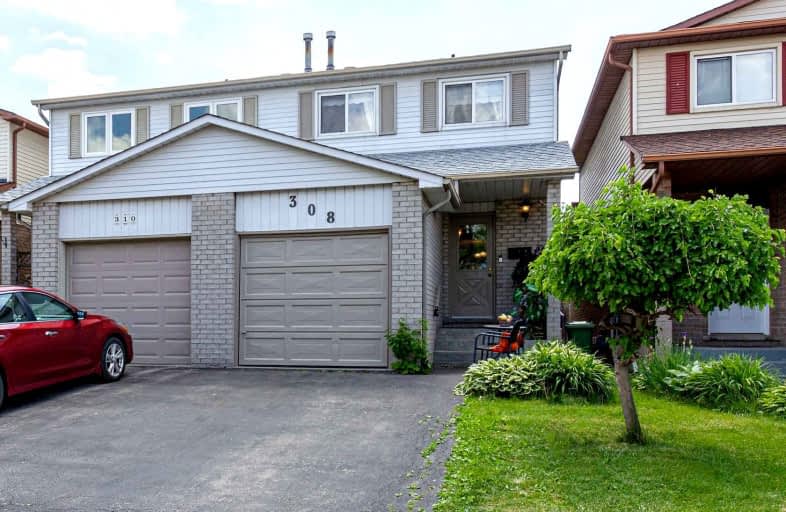
Eastdale Public School
Elementary: Public
1.64 km
St. Clare of Assisi Catholic Elementary School
Elementary: Catholic
1.09 km
Our Lady of Peace Catholic Elementary School
Elementary: Catholic
0.54 km
Mountain View Public School
Elementary: Public
1.14 km
St. Francis Xavier Catholic Elementary School
Elementary: Catholic
1.45 km
Memorial Public School
Elementary: Public
1.28 km
Delta Secondary School
Secondary: Public
8.20 km
Glendale Secondary School
Secondary: Public
5.27 km
Sir Winston Churchill Secondary School
Secondary: Public
6.63 km
Orchard Park Secondary School
Secondary: Public
0.78 km
Saltfleet High School
Secondary: Public
6.84 km
Cardinal Newman Catholic Secondary School
Secondary: Catholic
2.46 km










