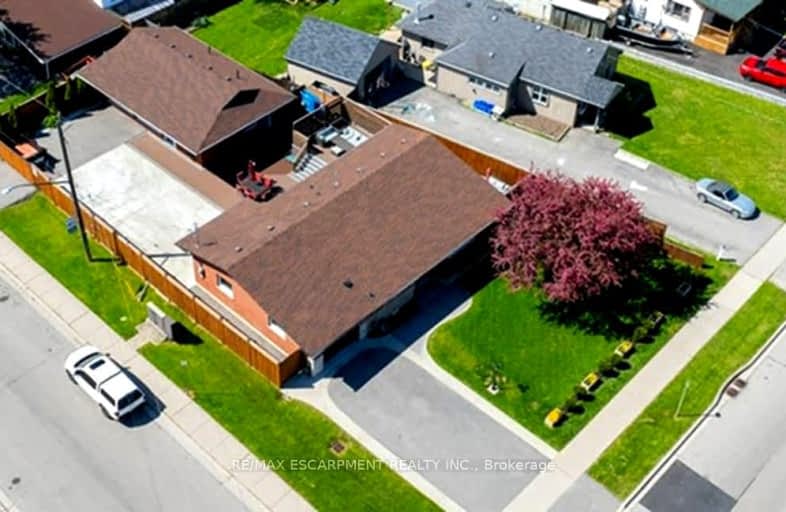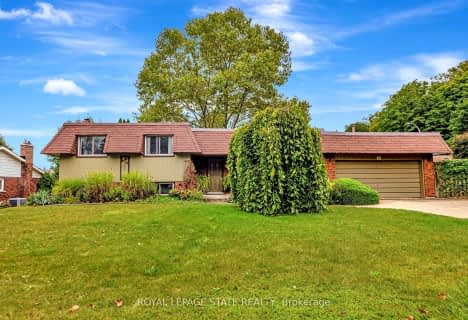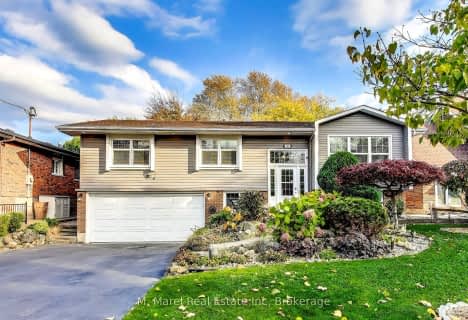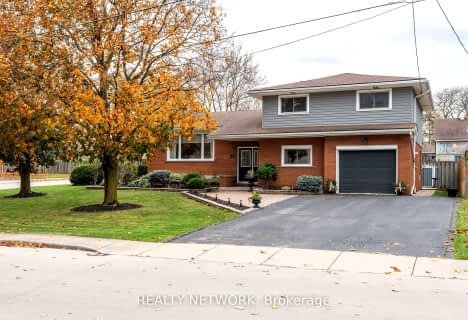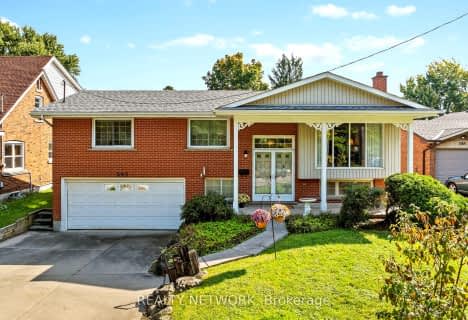Car-Dependent
- Most errands require a car.
Some Transit
- Most errands require a car.
Somewhat Bikeable
- Most errands require a car.

Eastdale Public School
Elementary: PublicCollegiate Avenue School
Elementary: PublicSt. Martin of Tours Catholic Elementary School
Elementary: CatholicMountain View Public School
Elementary: PublicSt. Francis Xavier Catholic Elementary School
Elementary: CatholicMemorial Public School
Elementary: PublicDelta Secondary School
Secondary: PublicGlendale Secondary School
Secondary: PublicSir Winston Churchill Secondary School
Secondary: PublicOrchard Park Secondary School
Secondary: PublicSaltfleet High School
Secondary: PublicCardinal Newman Catholic Secondary School
Secondary: Catholic-
Dewitt Park
Glenashton Dr, Stoney Creek ON 1.64km -
FH Sherman Recreation Park
Stoney Creek ON 3.18km -
Heritage Green Leash Free Dog Park
Stoney Creek ON 4.35km
-
TD Bank Financial Group
267 Hwy 8, Stoney Creek ON L8G 1E4 0.31km -
President's Choice Financial Pavilion and ATM
102 Hwy 8, Stoney Creek ON L8G 4H3 1.15km -
RBC Royal Bank
817 Queenston Rd, Stoney Creek ON L8G 1B1 1.76km
- 3 bath
- 4 bed
- 2000 sqft
565 Second Road East, Hamilton, Ontario • L8J 2Y1 • Stoney Creek
- 4 bath
- 4 bed
- 2500 sqft
3 Aldgate Avenue, Hamilton, Ontario • L8J 0H9 • Stoney Creek Mountain
- 2 bath
- 4 bed
- 2000 sqft
805 Ridge Road, Hamilton, Ontario • L8J 2Y3 • Rural Stoney Creek
