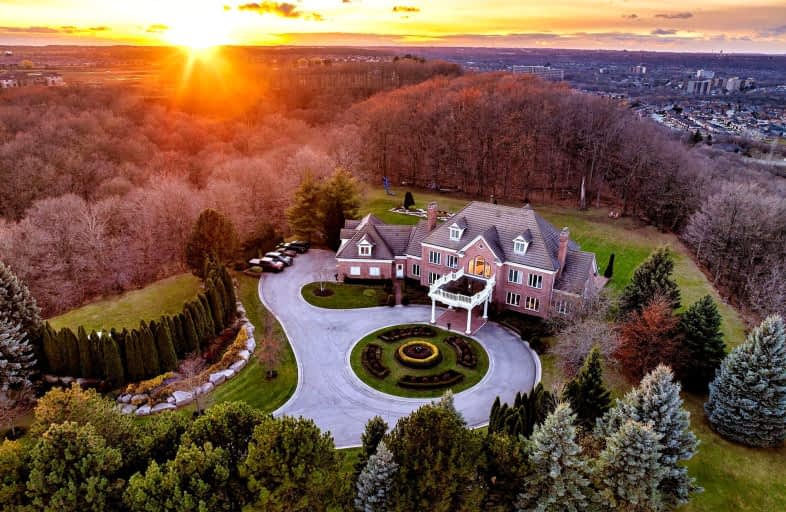Car-Dependent
- Most errands require a car.
Some Transit
- Most errands require a car.
Somewhat Bikeable
- Most errands require a car.

R L Hyslop Elementary School
Elementary: PublicSir Isaac Brock Junior Public School
Elementary: PublicCollegiate Avenue School
Elementary: PublicGreen Acres School
Elementary: PublicSt. Martin of Tours Catholic Elementary School
Elementary: CatholicSt. David Catholic Elementary School
Elementary: CatholicGlendale Secondary School
Secondary: PublicSir Winston Churchill Secondary School
Secondary: PublicOrchard Park Secondary School
Secondary: PublicSaltfleet High School
Secondary: PublicCardinal Newman Catholic Secondary School
Secondary: CatholicBishop Ryan Catholic Secondary School
Secondary: Catholic-
Stoney Creek Rotary Community Parkette
Hamilton ON L8G 1J9 1.12km -
Heritage Green Sports Park
447 1st Rd W, Stoney Creek ON 1.78km -
Heritage Green Leash Free Dog Park
Stoney Creek ON 1.91km
-
RBC Royal Bank
44 King St E, Stoney Creek ON L8G 1K1 1.03km -
CoinFlip Bitcoin ATM
46 King St W, Stoney Creek ON L8G 1H8 1.14km -
President's Choice Financial Pavilion and ATM
102 Hwy 8, Stoney Creek ON L8G 4H3 2.02km










