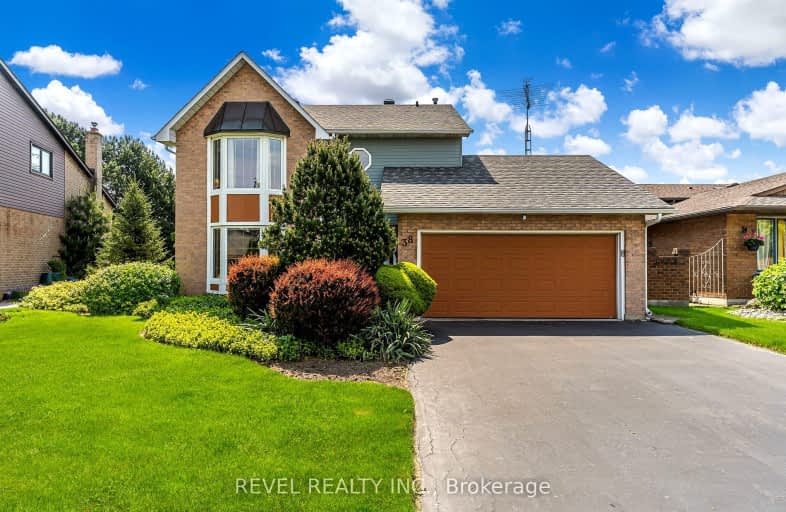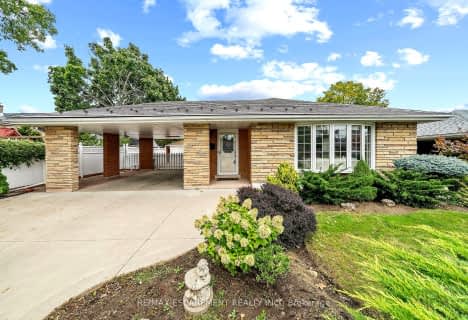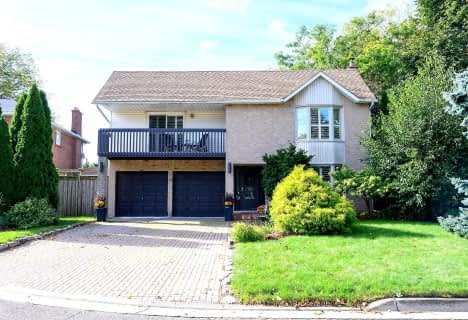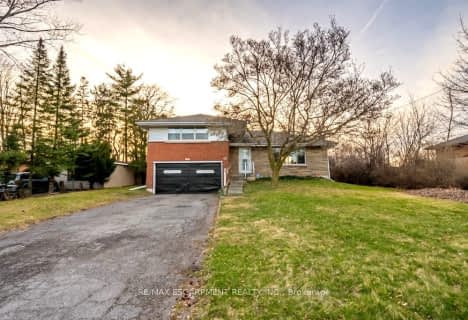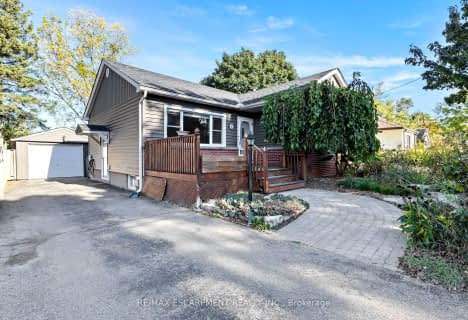Car-Dependent
- Most errands require a car.
Some Transit
- Most errands require a car.
Somewhat Bikeable
- Most errands require a car.

Eastdale Public School
Elementary: PublicSt. Agnes Catholic Elementary School
Elementary: CatholicMountain View Public School
Elementary: PublicSt. Francis Xavier Catholic Elementary School
Elementary: CatholicMemorial Public School
Elementary: PublicLake Avenue Public School
Elementary: PublicDelta Secondary School
Secondary: PublicGlendale Secondary School
Secondary: PublicSir Winston Churchill Secondary School
Secondary: PublicOrchard Park Secondary School
Secondary: PublicSaltfleet High School
Secondary: PublicCardinal Newman Catholic Secondary School
Secondary: Catholic-
Andrew Warburton Memorial Park
Cope St, Hamilton ON 5.71km -
Mountain Drive Park
Concession St (Upper Gage), Hamilton ON 8.91km -
Powell Park
134 Stirton St, Hamilton ON 8.92km
-
TD Bank Financial Group
330 Grays Rd, Hamilton ON L8E 2Z2 1.36km -
CIBC
393 Barton St, Stoney Creek ON L8E 2L2 2.01km -
CIBC
75 Centennial Pky N, Stoney Creek ON L8E 2P2 3.1km
- 4 bath
- 4 bed
- 2000 sqft
24 Spartan Avenue, Hamilton, Ontario • L8E 4M7 • Stoney Creek Industrial
- 2 bath
- 3 bed
- 2000 sqft
112 Henley Drive, Hamilton, Ontario • L8E 4L8 • Stoney Creek Industrial
