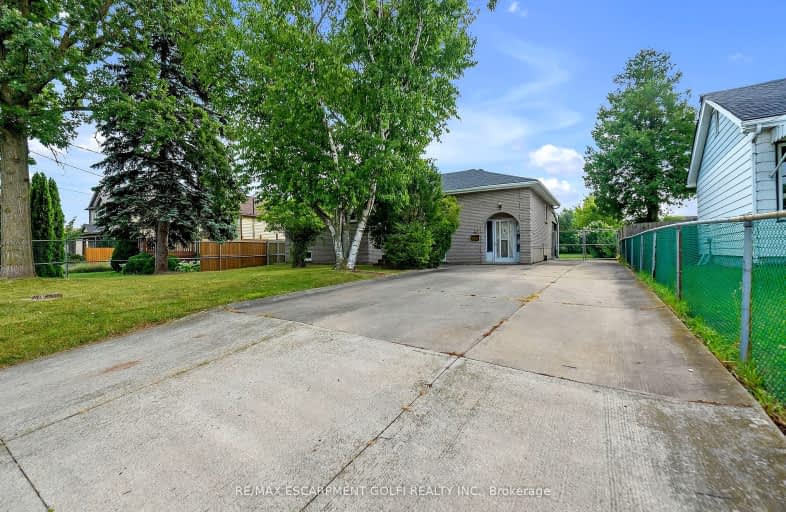Somewhat Walkable
- Some errands can be accomplished on foot.
54
/100
Some Transit
- Most errands require a car.
37
/100
Bikeable
- Some errands can be accomplished on bike.
54
/100

Eastdale Public School
Elementary: Public
1.06 km
St. Clare of Assisi Catholic Elementary School
Elementary: Catholic
1.17 km
Our Lady of Peace Catholic Elementary School
Elementary: Catholic
1.26 km
Mountain View Public School
Elementary: Public
0.89 km
St. Francis Xavier Catholic Elementary School
Elementary: Catholic
0.58 km
Memorial Public School
Elementary: Public
0.54 km
Delta Secondary School
Secondary: Public
7.47 km
Glendale Secondary School
Secondary: Public
4.45 km
Sir Winston Churchill Secondary School
Secondary: Public
5.90 km
Orchard Park Secondary School
Secondary: Public
1.22 km
Saltfleet High School
Secondary: Public
6.05 km
Cardinal Newman Catholic Secondary School
Secondary: Catholic
1.62 km
-
Hunter Estates Park
Ontario 0.76km -
Dewitt Park
Glenashton Dr, Stoney Creek ON 1.17km -
Red Hill Bowl
Hamilton ON 5.42km
-
BMO Bank of Montreal
328 Arvin Ave, Stoney Creek ON L8E 2M4 1km -
Localcoin Bitcoin ATM - Big Bonus
172 Hwy 8, Stoney Creek ON L8G 1C3 1.43km -
CIBC
5869 Hwy 7, Woodbridge ON P0P 1M0 3.23km













