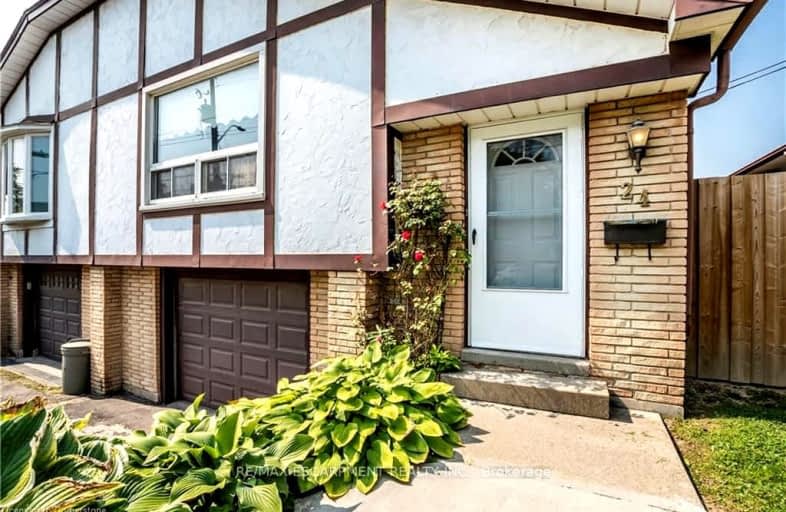Very Walkable
- Most errands can be accomplished on foot.
73
/100
Good Transit
- Some errands can be accomplished by public transportation.
53
/100
Bikeable
- Some errands can be accomplished on bike.
53
/100

Eastdale Public School
Elementary: Public
1.26 km
Collegiate Avenue School
Elementary: Public
1.38 km
Green Acres School
Elementary: Public
1.82 km
St. Martin of Tours Catholic Elementary School
Elementary: Catholic
1.93 km
St. Agnes Catholic Elementary School
Elementary: Catholic
0.46 km
Lake Avenue Public School
Elementary: Public
0.57 km
Delta Secondary School
Secondary: Public
5.35 km
Glendale Secondary School
Secondary: Public
2.72 km
Sir Winston Churchill Secondary School
Secondary: Public
3.79 km
Orchard Park Secondary School
Secondary: Public
3.48 km
Saltfleet High School
Secondary: Public
6.07 km
Cardinal Newman Catholic Secondary School
Secondary: Catholic
1.34 km
-
Heritage Green Sports Park
447 1st Rd W, Stoney Creek ON 4.49km -
Andrew Warburton Memorial Park
Cope St, Hamilton ON 4.53km -
Mountain Drive Park
Concession St (Upper Gage), Hamilton ON 7.55km
-
BMO Bank of Montreal
910 Queenston Rd (Lake Ave.), Stoney Creek ON L8G 1B5 1.04km -
HODL Bitcoin ATM - Big Bee Convenience
305 Melvin Ave, Hamilton ON L8H 2K6 2.99km -
BMO Bank of Montreal
290 Queenston Rd, Hamilton ON L8K 1H1 3.49km














