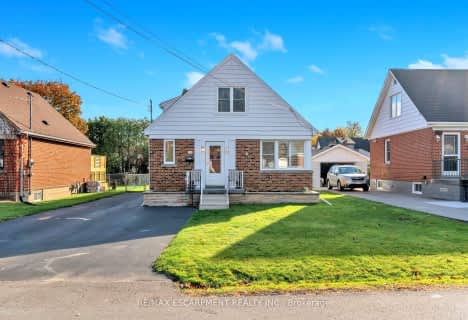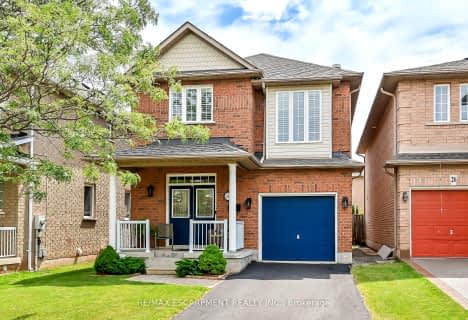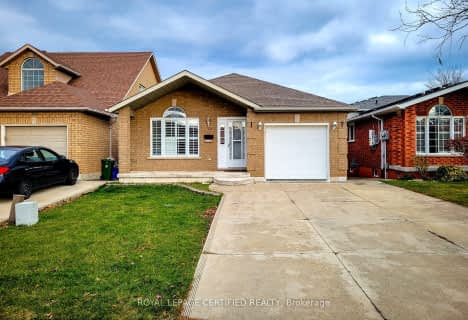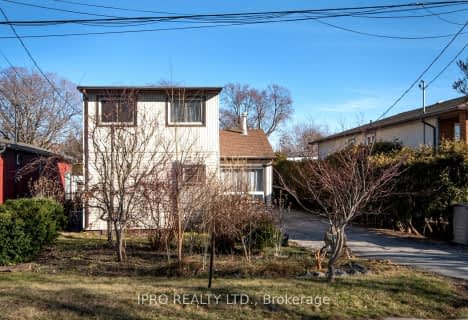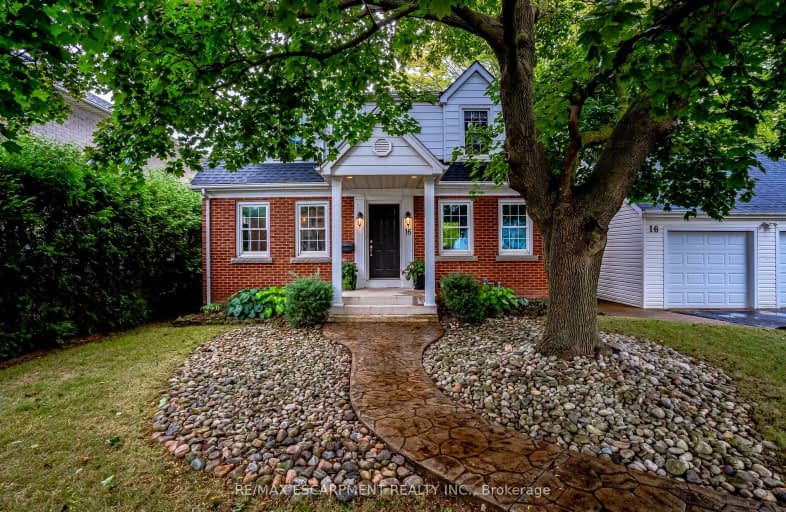
Very Walkable
- Most errands can be accomplished on foot.
Some Transit
- Most errands require a car.
Bikeable
- Some errands can be accomplished on bike.

Eastdale Public School
Elementary: PublicCollegiate Avenue School
Elementary: PublicSt. Martin of Tours Catholic Elementary School
Elementary: CatholicSt. Agnes Catholic Elementary School
Elementary: CatholicSt. Francis Xavier Catholic Elementary School
Elementary: CatholicMemorial Public School
Elementary: PublicDelta Secondary School
Secondary: PublicGlendale Secondary School
Secondary: PublicSir Winston Churchill Secondary School
Secondary: PublicOrchard Park Secondary School
Secondary: PublicSaltfleet High School
Secondary: PublicCardinal Newman Catholic Secondary School
Secondary: Catholic-
Glendale Park
2.96km -
Andrew Warburton Memorial Park
Cope St, Hamilton ON 5.58km -
Winona Park
1328 Barton St E, Stoney Creek ON L8H 2W3 7.75km
-
TD Bank Financial Group
330 Grays Rd, Hamilton ON L8E 2Z2 1.02km -
Scotiabank
276 Barton St, Stoney Creek ON L8E 2K6 1.08km -
BMO Bank of Montreal
328 Arvin Ave, Stoney Creek ON L8E 2M4 1.5km
- 2 bath
- 3 bed
- 1500 sqft
482 Berkindale Drive North, Hamilton, Ontario • L8E 5B6 • Riverdale
- 4 bath
- 3 bed
90 Pagebrook Crescent, Hamilton, Ontario • L8J 1X5 • Stoney Creek Mountain




