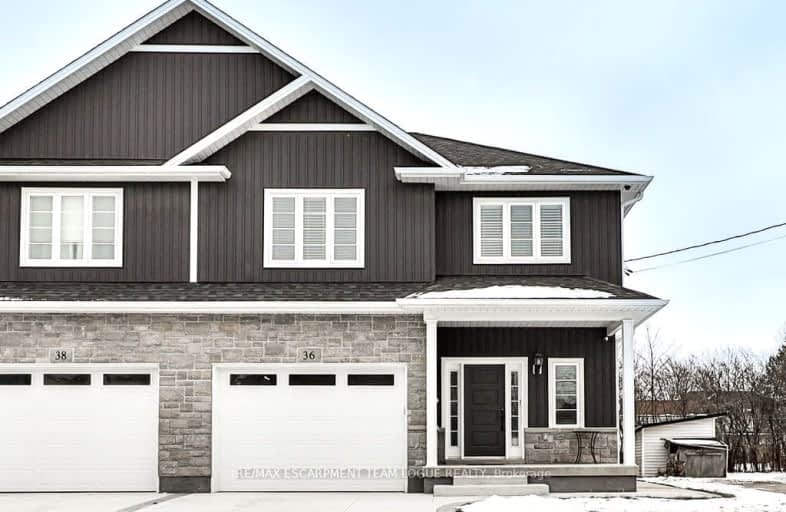Somewhat Walkable
- Some errands can be accomplished on foot.
Some Transit
- Most errands require a car.
Somewhat Bikeable
- Most errands require a car.

Eastdale Public School
Elementary: PublicSt. Martin of Tours Catholic Elementary School
Elementary: CatholicSt. Agnes Catholic Elementary School
Elementary: CatholicMountain View Public School
Elementary: PublicSt. Francis Xavier Catholic Elementary School
Elementary: CatholicMemorial Public School
Elementary: PublicDelta Secondary School
Secondary: PublicGlendale Secondary School
Secondary: PublicSir Winston Churchill Secondary School
Secondary: PublicOrchard Park Secondary School
Secondary: PublicSaltfleet High School
Secondary: PublicCardinal Newman Catholic Secondary School
Secondary: Catholic-
Red Hill Bowl
Hamilton ON 4.51km -
Andrew Warburton Memorial Park
Cope St, Hamilton ON 5.8km -
Winona Park
1328 Barton St E, Stoney Creek ON L8H 2W3 7.49km
-
Scotiabank
155 Green Rd, Hamilton ON L8G 3X2 0.46km -
CIBC
393 Barton St, Stoney Creek ON L8E 2L2 1.4km -
TD Bank Financial Group
800 Queenston Rd, Stoney Creek ON L8G 1A7 2.45km
- 3 bath
- 4 bed
- 2500 sqft
48 Prestwick Street, Hamilton, Ontario • L8J 0K6 • Stoney Creek Mountain













