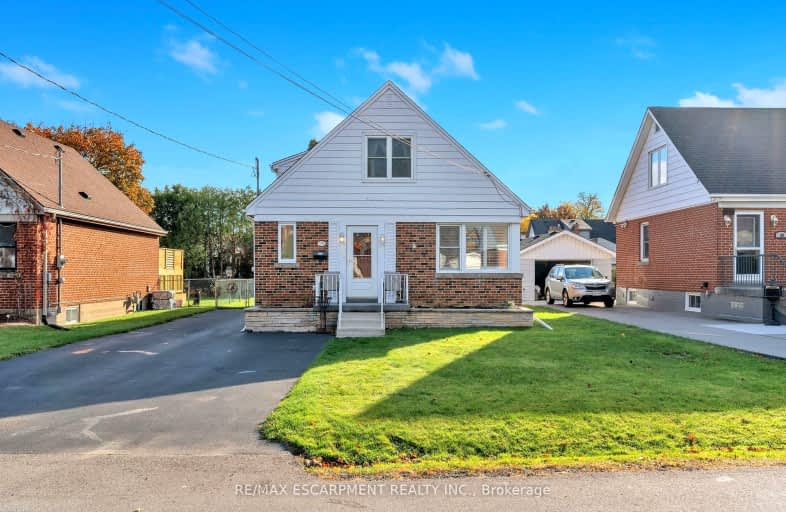
3D Walkthrough

R L Hyslop Elementary School
Elementary: Public
0.72 km
Sir Isaac Brock Junior Public School
Elementary: Public
0.98 km
Collegiate Avenue School
Elementary: Public
0.81 km
Green Acres School
Elementary: Public
0.37 km
St. David Catholic Elementary School
Elementary: Catholic
0.81 km
Lake Avenue Public School
Elementary: Public
1.16 km
Delta Secondary School
Secondary: Public
4.93 km
Glendale Secondary School
Secondary: Public
1.76 km
Sir Winston Churchill Secondary School
Secondary: Public
3.41 km
Orchard Park Secondary School
Secondary: Public
3.87 km
Saltfleet High School
Secondary: Public
4.57 km
Cardinal Newman Catholic Secondary School
Secondary: Catholic
1.09 km
-
Dewitt Park
Glenashton Dr, Stoney Creek ON 3.6km -
Andrew Warburton Memorial Park
Cope St, Hamilton ON 4.35km -
Mountain Drive Park
Concession St (Upper Gage), Hamilton ON 6.98km
-
TD Bank Financial Group
330 Grays Rd, Hamilton ON L8E 2Z2 1.98km -
TD Bank Financial Group
267 Hwy 8, Stoney Creek ON L8G 1E4 2.01km -
HODL Bitcoin ATM - Big Bee Convenience
305 Melvin Ave, Hamilton ON L8H 2K6 3.02km












