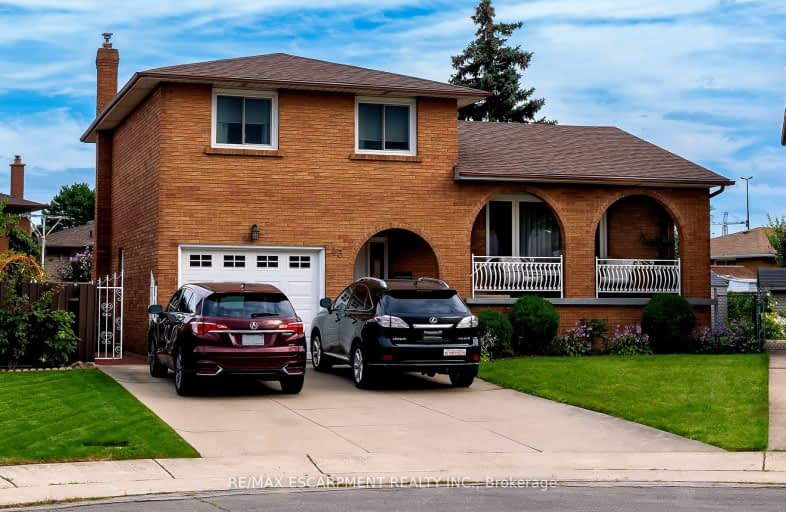Very Walkable
- Most errands can be accomplished on foot.
76
/100
Good Transit
- Some errands can be accomplished by public transportation.
61
/100
Bikeable
- Some errands can be accomplished on bike.
52
/100

Sir Isaac Brock Junior Public School
Elementary: Public
1.07 km
Green Acres School
Elementary: Public
1.45 km
Glen Brae Middle School
Elementary: Public
1.28 km
St. David Catholic Elementary School
Elementary: Catholic
1.01 km
Lake Avenue Public School
Elementary: Public
0.86 km
Hillcrest Elementary Public School
Elementary: Public
1.20 km
Delta Secondary School
Secondary: Public
3.98 km
Glendale Secondary School
Secondary: Public
1.52 km
Sir Winston Churchill Secondary School
Secondary: Public
2.41 km
Orchard Park Secondary School
Secondary: Public
4.74 km
Saltfleet High School
Secondary: Public
5.72 km
Cardinal Newman Catholic Secondary School
Secondary: Catholic
2.13 km
-
Red Hill Bowl
Hamilton ON 2.18km -
Van Wagner's Dog Beach
2.26km -
Andrew Warburton Memorial Park
Cope St, Hamilton ON 3.21km
-
Continental Currency Exchange Canada Ltd
75 Centennial Pky N, Hamilton ON L8E 2P2 0.42km -
TD Bank Financial Group
Parkway Plaza 2500, Hamilton ON L8E 3S1 0.53km -
TD Bank Financial Group
800 Queenston Rd, Stoney Creek ON L8G 1A7 0.64km













