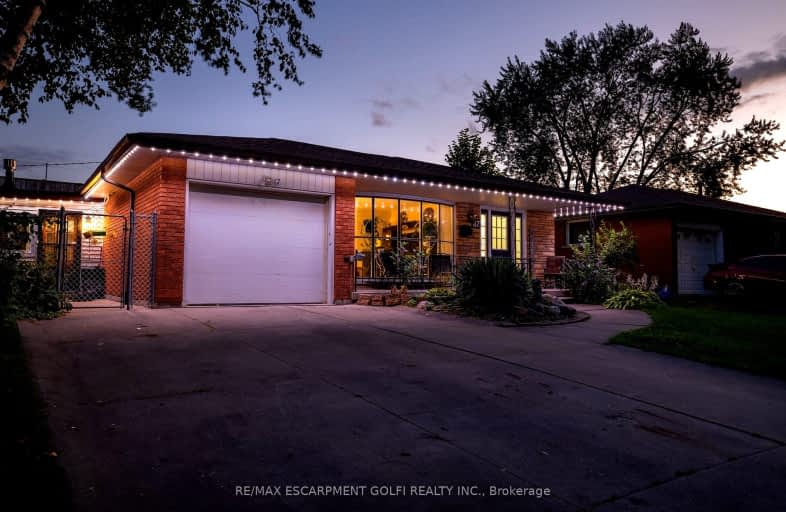
Sir Isaac Brock Junior Public School
Elementary: Public
1.10 km
Collegiate Avenue School
Elementary: Public
1.34 km
Green Acres School
Elementary: Public
1.11 km
St. Agnes Catholic Elementary School
Elementary: Catholic
1.08 km
St. David Catholic Elementary School
Elementary: Catholic
0.95 km
Lake Avenue Public School
Elementary: Public
0.34 km
Delta Secondary School
Secondary: Public
4.58 km
Glendale Secondary School
Secondary: Public
1.81 km
Sir Winston Churchill Secondary School
Secondary: Public
3.01 km
Orchard Park Secondary School
Secondary: Public
4.12 km
Saltfleet High School
Secondary: Public
5.48 km
Cardinal Newman Catholic Secondary School
Secondary: Catholic
1.49 km
-
Sisters of St. Joseph Park
Nash Rd S, Hamilton ON L8K 4J9 1.59km -
Red Hill Bowl
Hamilton ON 2.64km -
Andrew Warburton Memorial Park
Cope St, Hamilton ON 3.84km
-
Scotiabank
686 Queenston Rd (at Nash Rd S), Hamilton ON L8G 1A3 1.18km -
Scotiabank
276 Barton St, Stoney Creek ON L8E 2K6 2.41km -
BMO Bank of Montreal
126 Queenston Rd, Hamilton ON L8K 1G4 3.21km














