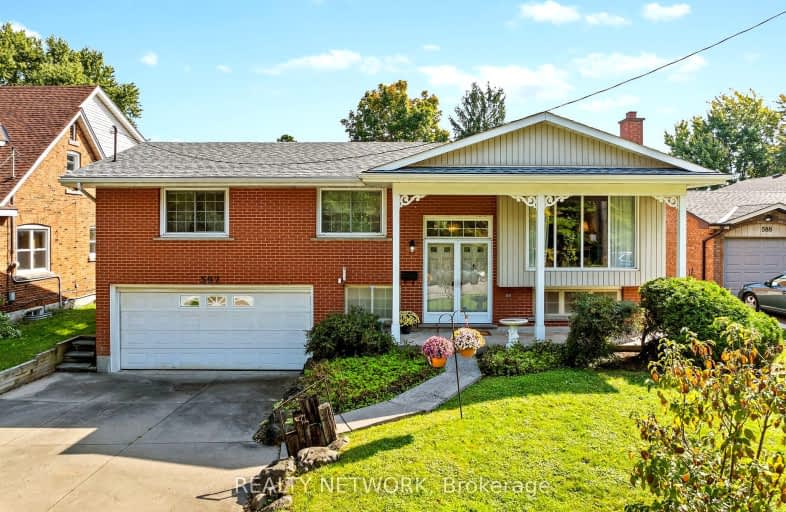Car-Dependent
- Most errands require a car.
36
/100
Some Transit
- Most errands require a car.
32
/100
Somewhat Bikeable
- Most errands require a car.
42
/100

Eastdale Public School
Elementary: Public
1.64 km
Collegiate Avenue School
Elementary: Public
2.73 km
St. Agnes Catholic Elementary School
Elementary: Catholic
1.74 km
Mountain View Public School
Elementary: Public
1.65 km
St. Francis Xavier Catholic Elementary School
Elementary: Catholic
2.61 km
Lake Avenue Public School
Elementary: Public
2.07 km
Delta Secondary School
Secondary: Public
6.39 km
Glendale Secondary School
Secondary: Public
4.17 km
Sir Winston Churchill Secondary School
Secondary: Public
4.89 km
Orchard Park Secondary School
Secondary: Public
3.44 km
Saltfleet High School
Secondary: Public
7.54 km
Cardinal Newman Catholic Secondary School
Secondary: Catholic
2.56 km
-
Andrew Warburton Memorial Park
Cope St, Hamilton ON 5.42km -
Winona Park
1328 Barton St E, Stoney Creek ON L8H 2W3 8.08km -
Mountain Drive Park
Concession St (Upper Gage), Hamilton ON 8.62km
-
Scotiabank
155 Green Rd, Hamilton ON L8G 3X2 2.53km -
President's Choice Financial ATM
75 Centennial Pky N, Hamilton ON L8E 2P2 2.81km -
CIBC
1273 Barton St E (Kenilworth Ave. N.), Hamilton ON L8H 2V4 5.94km













