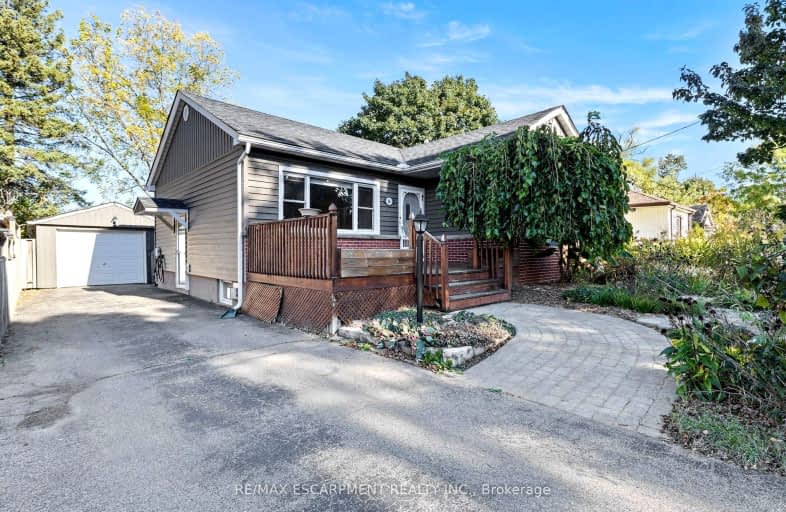
Very Walkable
- Most errands can be accomplished on foot.
Good Transit
- Some errands can be accomplished by public transportation.
Bikeable
- Some errands can be accomplished on bike.

R L Hyslop Elementary School
Elementary: PublicCollegiate Avenue School
Elementary: PublicGreen Acres School
Elementary: PublicSt. Martin of Tours Catholic Elementary School
Elementary: CatholicSt. Agnes Catholic Elementary School
Elementary: CatholicLake Avenue Public School
Elementary: PublicDelta Secondary School
Secondary: PublicGlendale Secondary School
Secondary: PublicSir Winston Churchill Secondary School
Secondary: PublicOrchard Park Secondary School
Secondary: PublicSaltfleet High School
Secondary: PublicCardinal Newman Catholic Secondary School
Secondary: Catholic-
Heritage Green Sports Park
447 1st Rd W, Stoney Creek ON 3.17km -
Heritage Green Leash Free Dog Park
Stoney Creek ON 3.42km -
Globe Leash Free Dog Park
Brampton St, Hamilton ON L8H 6V5 3.48km
-
President's Choice Financial ATM
75 Centennial Pky N, Hamilton ON L8E 2P2 1.5km -
Scotiabank
155 Green Rd, Hamilton ON L8G 3X2 1.55km -
President's Choice Financial ATM
270 Mud St W, Stoney Creek ON L8J 3Z6 4.21km
- 3 bath
- 4 bed
- 2500 sqft
48 Prestwick Street, Hamilton, Ontario • L8J 0K6 • Stoney Creek Mountain












