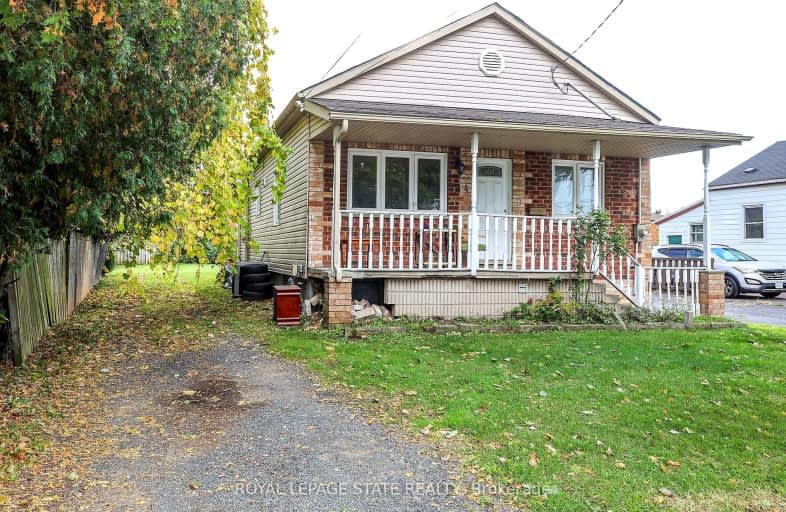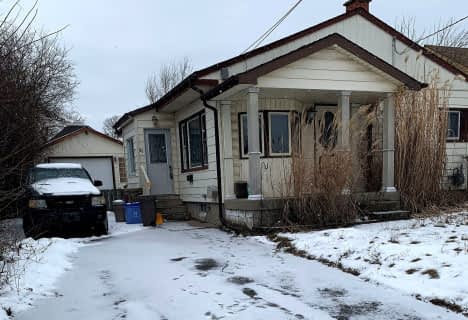Somewhat Walkable
- Some errands can be accomplished on foot.
65
/100
Some Transit
- Most errands require a car.
35
/100
Bikeable
- Some errands can be accomplished on bike.
56
/100

Eastdale Public School
Elementary: Public
0.84 km
St. Clare of Assisi Catholic Elementary School
Elementary: Catholic
1.69 km
Our Lady of Peace Catholic Elementary School
Elementary: Catholic
1.39 km
Mountain View Public School
Elementary: Public
0.30 km
St. Francis Xavier Catholic Elementary School
Elementary: Catholic
1.12 km
Memorial Public School
Elementary: Public
1.26 km
Delta Secondary School
Secondary: Public
7.41 km
Glendale Secondary School
Secondary: Public
4.56 km
Sir Winston Churchill Secondary School
Secondary: Public
5.84 km
Orchard Park Secondary School
Secondary: Public
1.55 km
Saltfleet High School
Secondary: Public
6.65 km
Cardinal Newman Catholic Secondary School
Secondary: Catholic
1.87 km
-
Heritage Green Sports Park
447 1st Rd W, Stoney Creek ON 5.54km -
Andrew Warburton Memorial Park
Cope St, Hamilton ON 6.59km -
Winona Park
1328 Barton St E, Stoney Creek ON L8H 2W3 6.63km
-
Scotiabank
155 Green Rd, Hamilton ON L8G 3X2 1.17km -
President's Choice Financial ATM
75 Centennial Pky N, Hamilton ON L8E 2P2 3.37km -
President's Choice Financial ATM
270 Mud St W, Stoney Creek ON L8J 3Z6 6.62km





