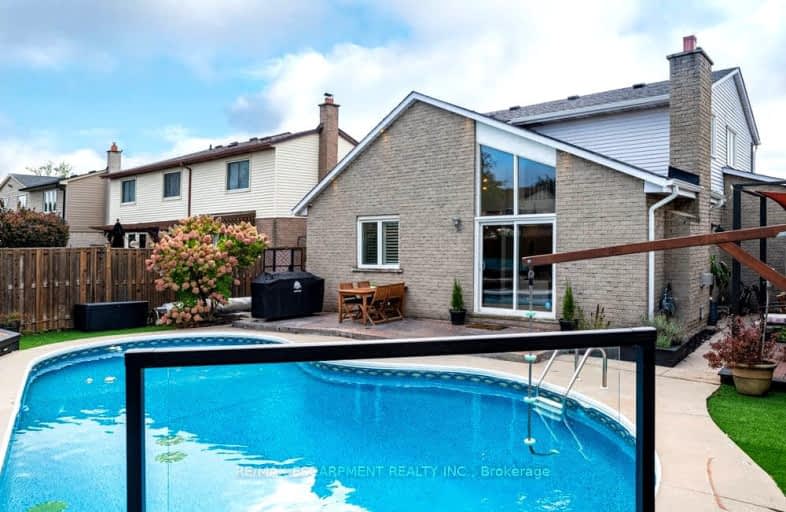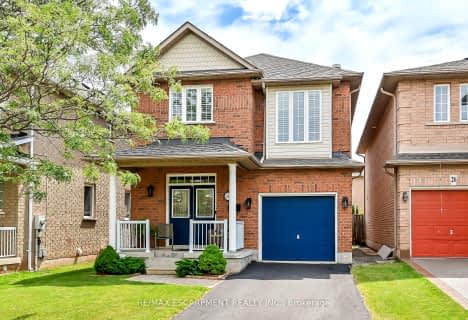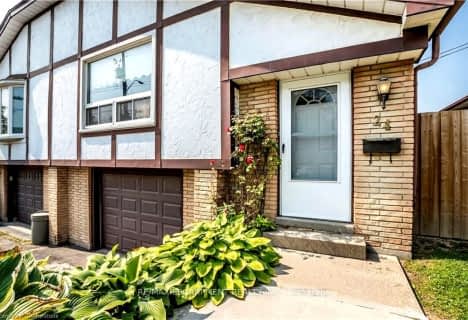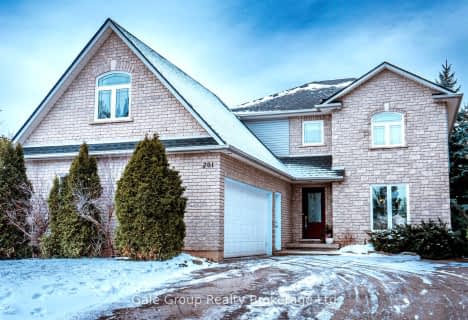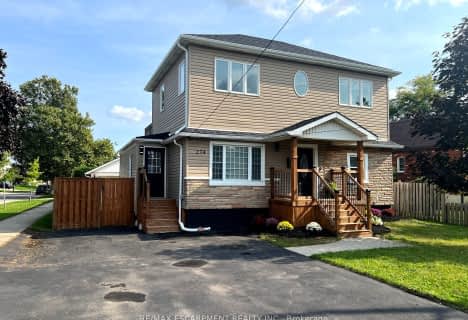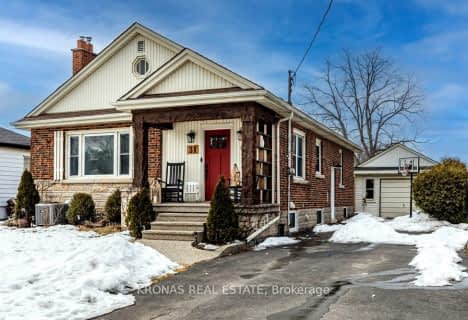Somewhat Walkable
- Some errands can be accomplished on foot.
Some Transit
- Most errands require a car.
Bikeable
- Some errands can be accomplished on bike.

Eastdale Public School
Elementary: PublicSt. Clare of Assisi Catholic Elementary School
Elementary: CatholicOur Lady of Peace Catholic Elementary School
Elementary: CatholicMountain View Public School
Elementary: PublicSt. Francis Xavier Catholic Elementary School
Elementary: CatholicMemorial Public School
Elementary: PublicDelta Secondary School
Secondary: PublicGlendale Secondary School
Secondary: PublicSir Winston Churchill Secondary School
Secondary: PublicOrchard Park Secondary School
Secondary: PublicSaltfleet High School
Secondary: PublicCardinal Newman Catholic Secondary School
Secondary: Catholic-
Heritage Green Sports Park
447 1st Rd W, Stoney Creek ON 5.81km -
Winona Park
1328 Barton St E, Stoney Creek ON L8H 2W3 5.89km -
Andrew Warburton Memorial Park
Cope St, Hamilton ON 7.35km
-
Scotiabank
155 Green Rd, Hamilton ON L8G 3X2 1.47km -
President's Choice Financial ATM
75 Centennial Pky N, Hamilton ON L8E 2P2 4.06km -
President's Choice Financial ATM
270 Mud St W, Stoney Creek ON L8J 3Z6 6.9km
