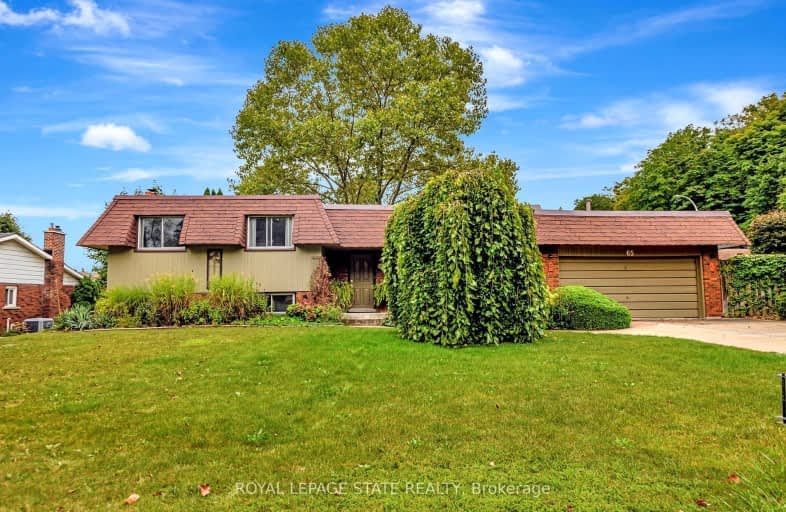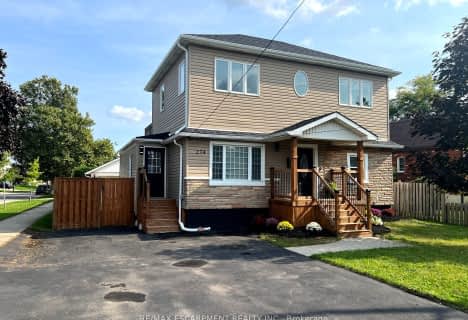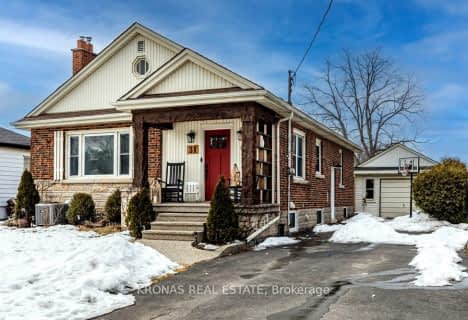Car-Dependent
- Most errands require a car.
29
/100
Some Transit
- Most errands require a car.
30
/100
Somewhat Bikeable
- Almost all errands require a car.
24
/100

Eastdale Public School
Elementary: Public
2.28 km
St. Clare of Assisi Catholic Elementary School
Elementary: Catholic
0.86 km
Our Lady of Peace Catholic Elementary School
Elementary: Catholic
1.69 km
Mountain View Public School
Elementary: Public
2.24 km
St. Francis Xavier Catholic Elementary School
Elementary: Catholic
1.34 km
Memorial Public School
Elementary: Public
0.90 km
Delta Secondary School
Secondary: Public
8.09 km
Glendale Secondary School
Secondary: Public
4.90 km
Sir Winston Churchill Secondary School
Secondary: Public
6.57 km
Orchard Park Secondary School
Secondary: Public
1.32 km
Saltfleet High School
Secondary: Public
5.32 km
Cardinal Newman Catholic Secondary School
Secondary: Catholic
2.21 km
-
Heritage Green Leash Free Dog Park
Stoney Creek ON 4.71km -
Heritage Green Sports Park
447 1st Rd W, Stoney Creek ON 4.77km -
Mistywood Park
MISTYWOOD Dr, Stoney Creek ON 5.74km
-
Scotiabank
155 Green Rd, Hamilton ON L8G 3X2 1.5km -
President's Choice Financial ATM
75 Centennial Pky N, Hamilton ON L8E 2P2 4.15km -
CoinFlip Bitcoin ATM
561 Queenston Rd, Hamilton ON L8K 1J7 4.93km













