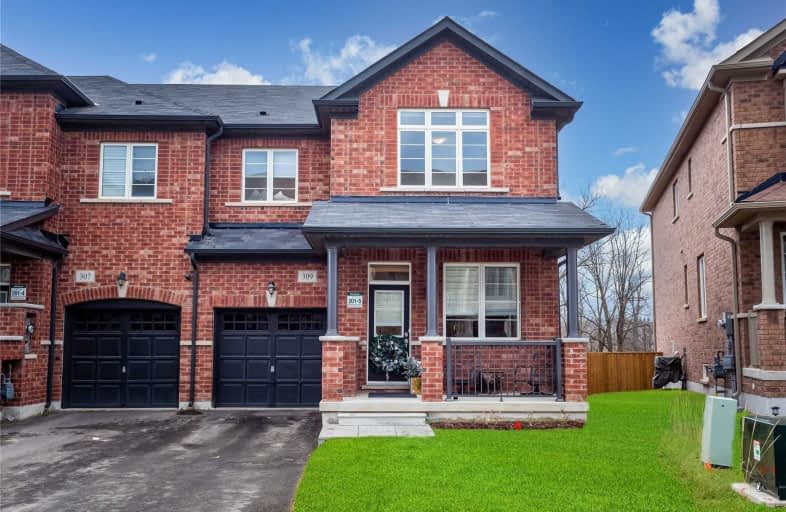
Video Tour

Brant Hills Public School
Elementary: Public
3.40 km
St. Thomas Catholic Elementary School
Elementary: Catholic
2.03 km
Mary Hopkins Public School
Elementary: Public
1.92 km
St Marks Separate School
Elementary: Catholic
3.22 km
Allan A Greenleaf Elementary
Elementary: Public
2.97 km
Guy B Brown Elementary Public School
Elementary: Public
3.14 km
Thomas Merton Catholic Secondary School
Secondary: Catholic
5.55 km
Aldershot High School
Secondary: Public
4.77 km
Burlington Central High School
Secondary: Public
5.80 km
M M Robinson High School
Secondary: Public
4.68 km
Notre Dame Roman Catholic Secondary School
Secondary: Catholic
5.29 km
Waterdown District High School
Secondary: Public
3.06 km


