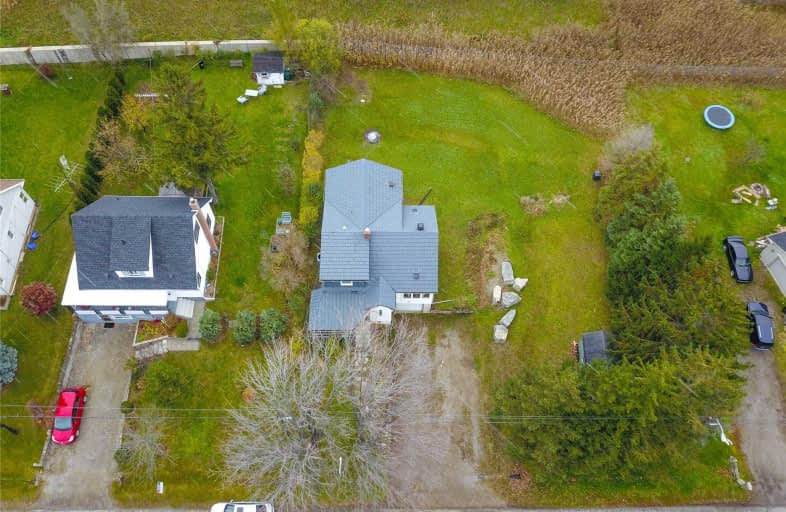Sold on Apr 15, 2019
Note: Property is not currently for sale or for rent.

-
Type: Detached
-
Style: 1 1/2 Storey
-
Size: 1500 sqft
-
Lot Size: 100 x 120 Feet
-
Age: 51-99 years
-
Taxes: $3,727 per year
-
Days on Site: 11 Days
-
Added: Apr 05, 2019 (1 week on market)
-
Updated:
-
Last Checked: 3 months ago
-
MLS®#: X4405353
-
Listed By: Re/max escarpment realty inc., brokerage
1 1/2 Storey Nestled In An Enclave Of Homes On The Hamilton/Burlington Border. 5 Bedrooms, Two 4Pc Baths, Attached Garage With Inside Entry. Hardwood Floors Throughout. The Perfect Location For Families Looking For The Tranquillity Of The Country And The Convenience Of The City. A Short Commute To Multiple City Centres. Close To Highways, Shopping And Trails. 100' X 120' Lot. Easy Access To 403/Qew/407/5&6. Great Location For Commuters.
Extras
Inclusions: Light Fixtures, Window Coverings, Fridge, Stove, Dishwasher, Washer, Dryer
Property Details
Facts for 31 Atkinson Boulevard, Hamilton
Status
Days on Market: 11
Last Status: Sold
Sold Date: Apr 15, 2019
Closed Date: Jul 02, 2019
Expiry Date: Jun 30, 2019
Sold Price: $512,000
Unavailable Date: Apr 15, 2019
Input Date: Apr 05, 2019
Property
Status: Sale
Property Type: Detached
Style: 1 1/2 Storey
Size (sq ft): 1500
Age: 51-99
Area: Hamilton
Community: Dundas
Availability Date: Tba
Assessment Amount: $351,000
Assessment Year: 2018
Inside
Bedrooms: 5
Bathrooms: 2
Kitchens: 1
Rooms: 8
Den/Family Room: No
Air Conditioning: Central Air
Fireplace: No
Laundry Level: Lower
Washrooms: 2
Building
Basement: Full
Basement 2: Unfinished
Heat Type: Forced Air
Heat Source: Gas
Exterior: Stucco/Plaster
Elevator: N
Water Supply: Municipal
Special Designation: Unknown
Parking
Driveway: Pvt Double
Garage Spaces: 1
Garage Type: Attached
Covered Parking Spaces: 4
Fees
Tax Year: 2018
Tax Legal Description: Lt5 165 & 166 Pt Lot 167 Plan 569
Taxes: $3,727
Highlights
Feature: Cul De Sac
Feature: Grnbelt/Conserv
Feature: Sloping
Land
Cross Street: York Rd
Municipality District: Hamilton
Fronting On: East
Parcel Number: 17490100
Pool: None
Sewer: Sewers
Lot Depth: 120 Feet
Lot Frontage: 100 Feet
Acres: < .50
Rooms
Room details for 31 Atkinson Boulevard, Hamilton
| Type | Dimensions | Description |
|---|---|---|
| Living Ground | 3.70 x 4.60 | |
| Dining Ground | 2.50 x 2.80 | |
| Kitchen Ground | 2.60 x 5.30 | Eat-In Kitchen |
| Br Ground | 3.00 x 3.40 | |
| Br Ground | 2.70 x 3.00 | |
| Bathroom Ground | - | 4 Pc Bath |
| Sunroom Ground | 3.00 x 4.60 | |
| Br 2nd | 2.90 x 3.40 | |
| Br 2nd | 3.40 x 4.60 | |
| Br 2nd | 3.80 x 4.00 | |
| Bathroom 2nd | - | 4 Pc Bath |
| XXXXXXXX | XXX XX, XXXX |
XXXX XXX XXXX |
$XXX,XXX |
| XXX XX, XXXX |
XXXXXX XXX XXXX |
$XXX,XXX | |
| XXXXXXXX | XXX XX, XXXX |
XXXXXXX XXX XXXX |
|
| XXX XX, XXXX |
XXXXXX XXX XXXX |
$XXX,XXX | |
| XXXXXXXX | XXX XX, XXXX |
XXXXXXX XXX XXXX |
|
| XXX XX, XXXX |
XXXXXX XXX XXXX |
$XXX,XXX |
| XXXXXXXX XXXX | XXX XX, XXXX | $512,000 XXX XXXX |
| XXXXXXXX XXXXXX | XXX XX, XXXX | $509,900 XXX XXXX |
| XXXXXXXX XXXXXXX | XXX XX, XXXX | XXX XXXX |
| XXXXXXXX XXXXXX | XXX XX, XXXX | $509,900 XXX XXXX |
| XXXXXXXX XXXXXXX | XXX XX, XXXX | XXX XXXX |
| XXXXXXXX XXXXXX | XXX XX, XXXX | $519,900 XXX XXXX |

École élémentaire Georges-P-Vanier
Elementary: PublicStrathcona Junior Public School
Elementary: PublicSt. Thomas Catholic Elementary School
Elementary: CatholicAllan A Greenleaf Elementary
Elementary: PublicCootes Paradise Public School
Elementary: PublicGuy B Brown Elementary Public School
Elementary: PublicÉcole secondaire Georges-P-Vanier
Secondary: PublicAldershot High School
Secondary: PublicSir John A Macdonald Secondary School
Secondary: PublicSt. Mary Catholic Secondary School
Secondary: CatholicWaterdown District High School
Secondary: PublicWestdale Secondary School
Secondary: Public

