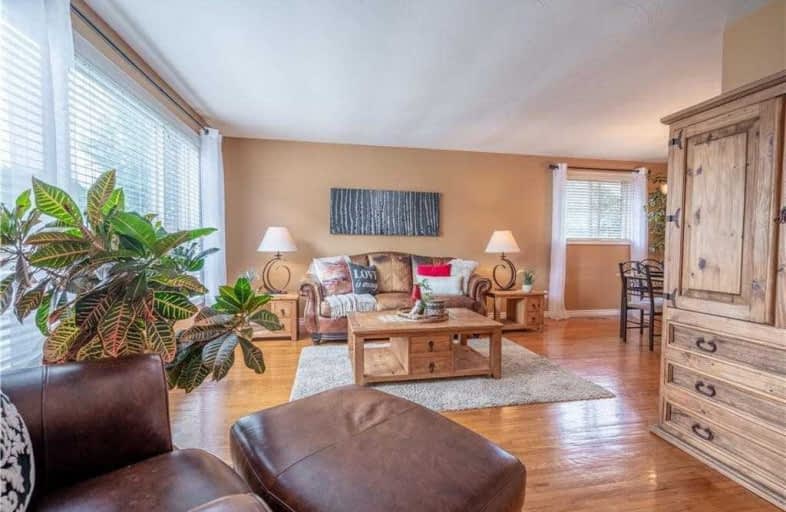
Regina Mundi Catholic Elementary School
Elementary: Catholic
0.89 km
Westview Middle School
Elementary: Public
1.01 km
Westwood Junior Public School
Elementary: Public
0.90 km
ÉÉC Monseigneur-de-Laval
Elementary: Catholic
0.86 km
Chedoke Middle School
Elementary: Public
0.73 km
Annunciation of Our Lord Catholic Elementary School
Elementary: Catholic
1.11 km
St. Charles Catholic Adult Secondary School
Secondary: Catholic
2.38 km
St. Mary Catholic Secondary School
Secondary: Catholic
3.11 km
Sir Allan MacNab Secondary School
Secondary: Public
1.68 km
Westdale Secondary School
Secondary: Public
3.00 km
Westmount Secondary School
Secondary: Public
0.81 km
St. Thomas More Catholic Secondary School
Secondary: Catholic
2.56 km














