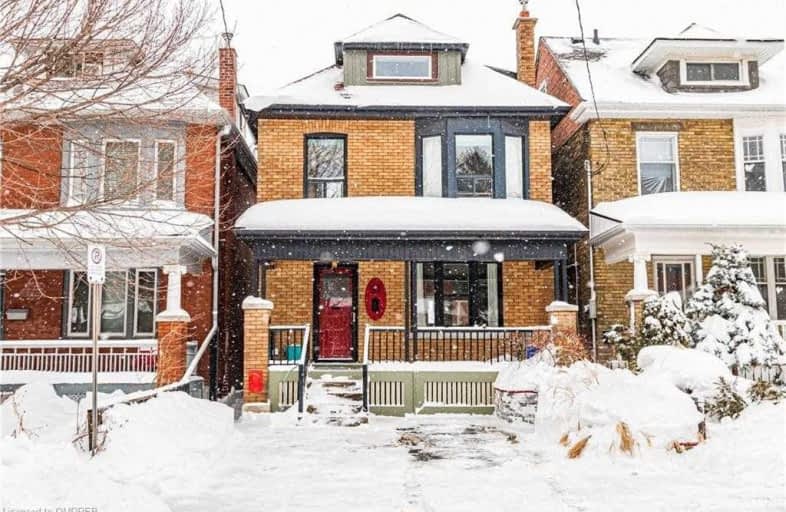
ÉÉC Notre-Dame
Elementary: Catholic
0.25 km
St. Ann (Hamilton) Catholic Elementary School
Elementary: Catholic
1.36 km
Holy Name of Jesus Catholic Elementary School
Elementary: Catholic
1.20 km
Adelaide Hoodless Public School
Elementary: Public
0.39 km
Highview Public School
Elementary: Public
1.41 km
Prince of Wales Elementary Public School
Elementary: Public
0.99 km
King William Alter Ed Secondary School
Secondary: Public
2.56 km
Vincent Massey/James Street
Secondary: Public
2.14 km
Nora Henderson Secondary School
Secondary: Public
3.14 km
Delta Secondary School
Secondary: Public
1.61 km
Sherwood Secondary School
Secondary: Public
1.92 km
Cathedral High School
Secondary: Catholic
1.91 km














