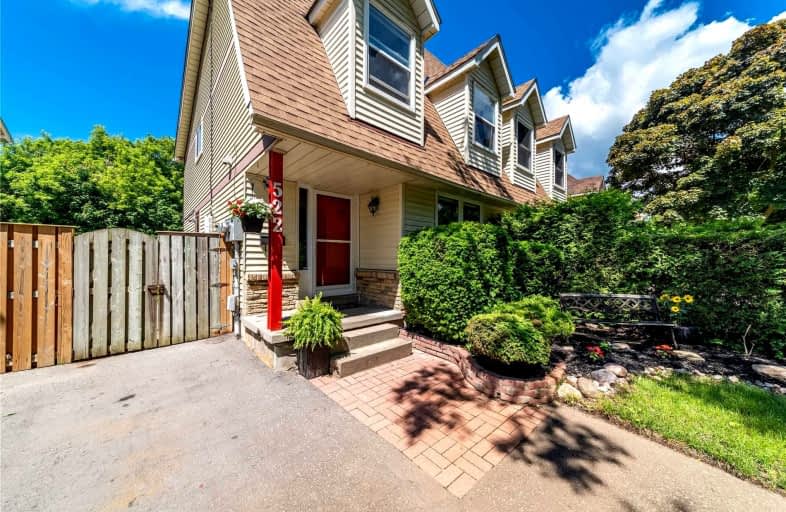
Video Tour

Hillsdale Public School
Elementary: Public
0.92 km
Sir Albert Love Catholic School
Elementary: Catholic
0.43 km
Harmony Heights Public School
Elementary: Public
0.47 km
Gordon B Attersley Public School
Elementary: Public
1.19 km
Coronation Public School
Elementary: Public
0.98 km
Walter E Harris Public School
Elementary: Public
0.64 km
DCE - Under 21 Collegiate Institute and Vocational School
Secondary: Public
2.88 km
Durham Alternative Secondary School
Secondary: Public
3.68 km
Monsignor John Pereyma Catholic Secondary School
Secondary: Catholic
4.05 km
Eastdale Collegiate and Vocational Institute
Secondary: Public
1.07 km
O'Neill Collegiate and Vocational Institute
Secondary: Public
1.95 km
Maxwell Heights Secondary School
Secondary: Public
3.34 km













