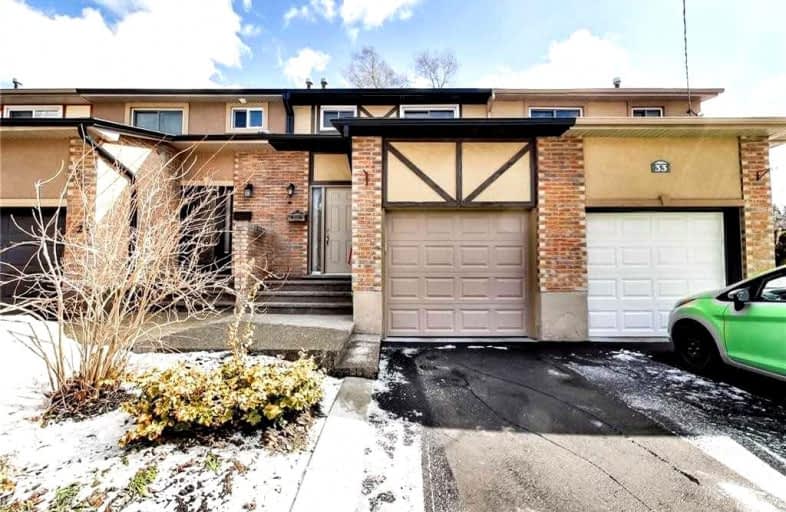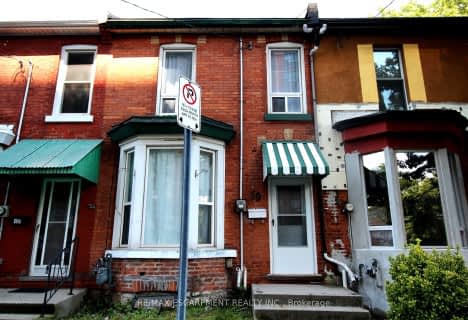
Sacred Heart of Jesus Catholic Elementary School
Elementary: Catholic
0.88 km
ÉÉC Notre-Dame
Elementary: Catholic
0.55 km
Blessed Sacrament Catholic Elementary School
Elementary: Catholic
1.13 km
Adelaide Hoodless Public School
Elementary: Public
0.89 km
Highview Public School
Elementary: Public
1.03 km
Prince of Wales Elementary Public School
Elementary: Public
1.71 km
Vincent Massey/James Street
Secondary: Public
1.41 km
ÉSAC Mère-Teresa
Secondary: Catholic
2.84 km
Nora Henderson Secondary School
Secondary: Public
2.46 km
Delta Secondary School
Secondary: Public
2.11 km
Sherwood Secondary School
Secondary: Public
1.74 km
Cathedral High School
Secondary: Catholic
1.92 km





