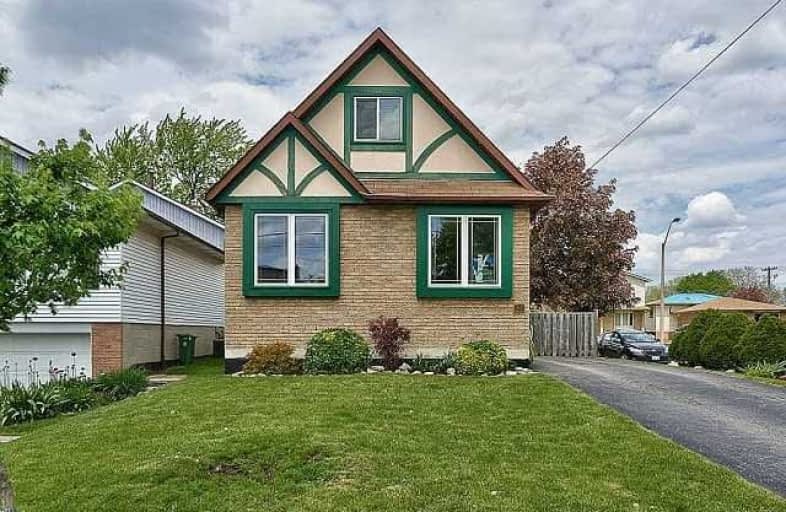Sold on Jun 08, 2017
Note: Property is not currently for sale or for rent.

-
Type: Detached
-
Style: 1 1/2 Storey
-
Size: 1100 sqft
-
Lot Size: 52.92 x 104 Feet
-
Age: No Data
-
Taxes: $3,446 per year
-
Days on Site: 15 Days
-
Added: Sep 07, 2019 (2 weeks on market)
-
Updated:
-
Last Checked: 3 months ago
-
MLS®#: X3815451
-
Listed By: Sutton group about town realty inc., brokerage
Quiet St In Family Friendly Neighborhood. 1 1/2 Storey 3 Bedrm, 2 Bath Home Approx. 1400 Sq Ft On Main 7 2nd Lvl. Eat-In Kitchen W/Granite C/T, Main Flr Master Bdrm W/ W/I Closet & Ensuite Privilege. L Shaped Living/Dining Rms, 2 Bedrooms On Upper Lvl & 4 Pc Bath W/ Skylight. Large Rec Rm W/ B/I Bar. Deck Off Kitchen Patio Doors, Fully Fenced Backyard W/Lovely Gardens & Trees. Long Front Driveway Accommodates 3-4 Cars.
Extras
**Interboard Listing: Hamilton-Burlington Real Estate Association**
Property Details
Facts for 31 Elmore Drive, Hamilton
Status
Days on Market: 15
Last Status: Sold
Sold Date: Jun 08, 2017
Closed Date: Jul 10, 2017
Expiry Date: Sep 24, 2017
Sold Price: $399,000
Unavailable Date: Jun 08, 2017
Input Date: May 25, 2017
Prior LSC: Listing with no contract changes
Property
Status: Sale
Property Type: Detached
Style: 1 1/2 Storey
Size (sq ft): 1100
Area: Hamilton
Community: Eleanor
Availability Date: 60 Days Neg
Inside
Bedrooms: 3
Bathrooms: 2
Kitchens: 1
Rooms: 6
Den/Family Room: No
Air Conditioning: Central Air
Fireplace: No
Laundry Level: Lower
Central Vacuum: N
Washrooms: 2
Building
Basement: Part Fin
Heat Type: Forced Air
Heat Source: Gas
Exterior: Alum Siding
Exterior: Brick
Elevator: N
Energy Certificate: N
Green Verification Status: N
Water Supply: Municipal
Physically Handicapped-Equipped: N
Special Designation: Unknown
Other Structures: Garden Shed
Retirement: N
Parking
Driveway: Private
Garage Type: None
Covered Parking Spaces: 3
Total Parking Spaces: 3
Fees
Tax Year: 2016
Tax Legal Description: Pcl 2-1, Sec M312; Lt 2, Pl M312;Hamilton
Taxes: $3,446
Highlights
Feature: Fenced Yard
Feature: Level
Land
Cross Street: Upper Gage/Stone Chu
Municipality District: Hamilton
Fronting On: North
Parcel Number: 169220171
Pool: None
Sewer: Sewers
Lot Depth: 104 Feet
Lot Frontage: 52.92 Feet
Lot Irregularities: 104.56' X 52.92' X 86
Acres: < .50
Additional Media
- Virtual Tour: http://virtualviewing.ca/mm16b/31-elmore-dr-hamilton-u/
Rooms
Room details for 31 Elmore Drive, Hamilton
| Type | Dimensions | Description |
|---|---|---|
| Living Ground | 3.35 x 6.12 | |
| Dining Ground | 2.92 x 3.81 | |
| Kitchen Ground | 2.49 x 4.85 | |
| Master Ground | 3.53 x 3.71 | |
| Br 2nd | 3.00 x 3.63 | |
| Br 2nd | 3.05 x 3.35 | |
| Rec Bsmt | 2.90 x 8.43 | |
| Bathroom Ground | - | 4 Pc Bath |
| Bathroom 2nd | - | 4 Pc Bath |
| Other Bsmt | 2.77 x 3.94 |
| XXXXXXXX | XXX XX, XXXX |
XXXX XXX XXXX |
$XXX,XXX |
| XXX XX, XXXX |
XXXXXX XXX XXXX |
$XXX,XXX |
| XXXXXXXX XXXX | XXX XX, XXXX | $399,000 XXX XXXX |
| XXXXXXXX XXXXXX | XXX XX, XXXX | $399,000 XXX XXXX |

Lincoln Alexander Public School
Elementary: PublicSt. Kateri Tekakwitha Catholic Elementary School
Elementary: CatholicCecil B Stirling School
Elementary: PublicSt. Teresa of Calcutta Catholic Elementary School
Elementary: CatholicTemplemead Elementary School
Elementary: PublicLawfield Elementary School
Elementary: PublicVincent Massey/James Street
Secondary: PublicÉSAC Mère-Teresa
Secondary: CatholicNora Henderson Secondary School
Secondary: PublicSherwood Secondary School
Secondary: PublicSt. Jean de Brebeuf Catholic Secondary School
Secondary: CatholicBishop Ryan Catholic Secondary School
Secondary: Catholic

