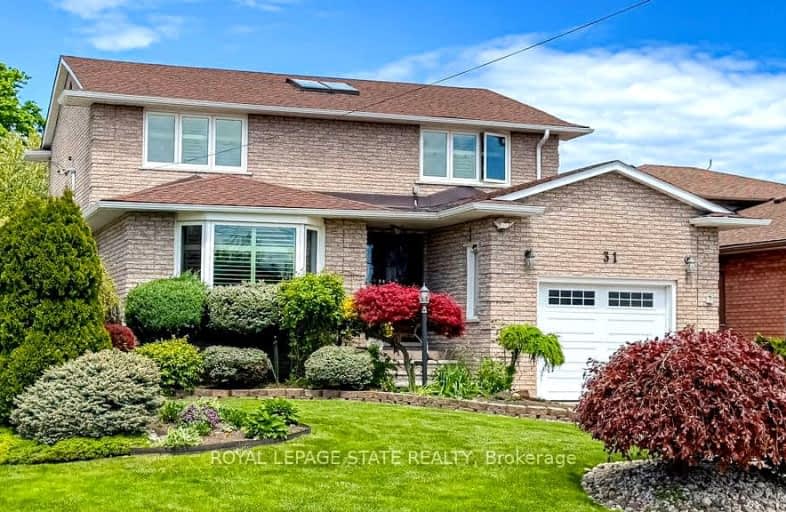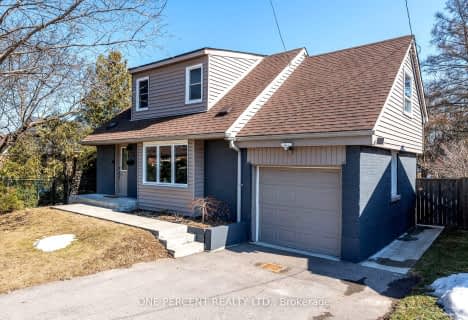Very Walkable
- Most errands can be accomplished on foot.
70
/100
Some Transit
- Most errands require a car.
45
/100
Bikeable
- Some errands can be accomplished on bike.
55
/100

Lincoln Alexander Public School
Elementary: Public
0.64 km
St. Kateri Tekakwitha Catholic Elementary School
Elementary: Catholic
0.49 km
Cecil B Stirling School
Elementary: Public
0.41 km
St. Teresa of Calcutta Catholic Elementary School
Elementary: Catholic
0.97 km
Templemead Elementary School
Elementary: Public
0.45 km
Lawfield Elementary School
Elementary: Public
1.62 km
Vincent Massey/James Street
Secondary: Public
2.62 km
ÉSAC Mère-Teresa
Secondary: Catholic
2.03 km
Nora Henderson Secondary School
Secondary: Public
1.60 km
Sherwood Secondary School
Secondary: Public
3.47 km
St. Jean de Brebeuf Catholic Secondary School
Secondary: Catholic
1.38 km
Bishop Ryan Catholic Secondary School
Secondary: Catholic
3.34 km
-
Amazing Adventures Playland
240 Nebo Rd (Rymal Rd E), Hamilton ON L8W 2E4 1.26km -
Billy Sheering
Hamilton ON 1.39km -
Broughton West Park
Hamilton ON L8W 3W4 1.58km
-
CIBC
905 Rymal Rd E, Hamilton ON L8W 3M2 1.05km -
TD Bank Financial Group
867 Rymal Rd E (Upper Gage Ave), Hamilton ON L8W 1B6 1.11km -
President's Choice Financial ATM
999 Upper Wentworth St, Hamilton ON L9A 4X5 2.19km














