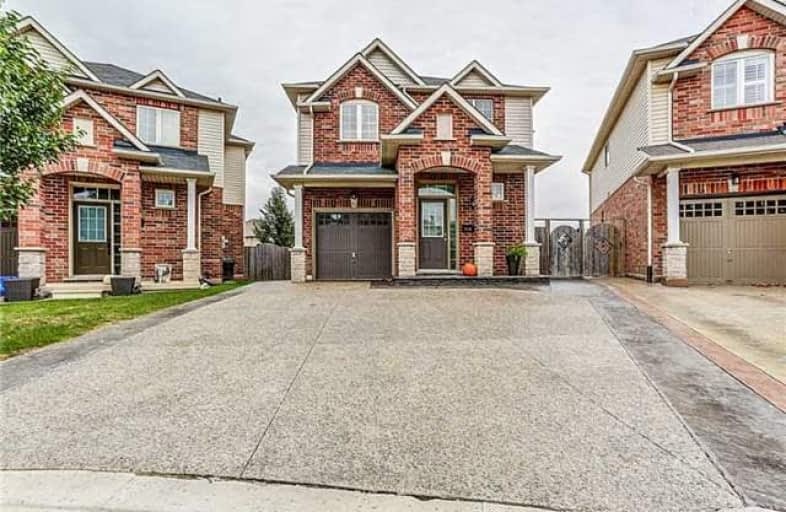Sold on Dec 21, 2017
Note: Property is not currently for sale or for rent.

-
Type: Detached
-
Style: 2-Storey
-
Lot Size: 23.62 x 91.7 Feet
-
Age: 6-15 years
-
Taxes: $4,579 per year
-
Days on Site: 70 Days
-
Added: Sep 07, 2019 (2 months on market)
-
Updated:
-
Last Checked: 2 months ago
-
MLS®#: X3954085
-
Listed By: Re/max escarpment frank realty, brokerage
Beautiful Hardwood Floors Flow Through The Main Level And Second Floor With No Carpeting Throughout The Home. Main Level Has The Modern Buyer In Mind With An Open Concept Layout With A Large Kitchen With Ample Countertop Space And S/S Appliances. Dinner Parties Are Made Easy With The Kitchen Opening Up To Living Room With Gas Fireplace. Upstairs Are Four Bedrooms With An Oversized Master Bdr With Walk-In Closet And 5 Piece En-Suite Updated In 2015. Rsa
Extras
Inclusions: Fridge, Stove, Dishwasher, Window Coverings, All Electrical Light Fixures. Exclusions: Washer, Dryer
Property Details
Facts for 31 Seacove Court, Hamilton
Status
Days on Market: 70
Last Status: Sold
Sold Date: Dec 21, 2017
Closed Date: Mar 02, 2018
Expiry Date: Jan 31, 2018
Sold Price: $677,000
Unavailable Date: Dec 21, 2017
Input Date: Oct 12, 2017
Property
Status: Sale
Property Type: Detached
Style: 2-Storey
Age: 6-15
Area: Hamilton
Community: Stoney Creek
Availability Date: Tba
Inside
Bedrooms: 4
Bathrooms: 4
Kitchens: 1
Rooms: 5
Den/Family Room: No
Air Conditioning: Central Air
Fireplace: Yes
Laundry Level: Lower
Washrooms: 4
Building
Basement: Full
Basement 2: Part Fin
Heat Type: Forced Air
Heat Source: Gas
Exterior: Brick
UFFI: No
Water Supply: Municipal
Physically Handicapped-Equipped: N
Special Designation: Unknown
Retirement: N
Parking
Driveway: Front Yard
Garage Spaces: 1
Garage Type: Attached
Covered Parking Spaces: 2
Total Parking Spaces: 3
Fees
Tax Year: 2017
Tax Legal Description: Lot 8 Plan 62M1064, S/T Easement In Grossover**
Taxes: $4,579
Land
Cross Street: North Service Rd & W
Municipality District: Hamilton
Fronting On: North
Pool: None
Sewer: Sewers
Lot Depth: 91.7 Feet
Lot Frontage: 23.62 Feet
Acres: < .50
Zoning: Residential
Rooms
Room details for 31 Seacove Court, Hamilton
| Type | Dimensions | Description |
|---|---|---|
| Living Main | 4.46 x 4.55 | Fireplace |
| Kitchen Main | 4.20 x 3.00 | Eat-In Kitchen |
| Dining Main | 3.18 x 3.51 | |
| Breakfast Main | 2.88 x 3.00 | |
| Bathroom Main | - | 2 Pc Bath |
| Master 2nd | 3.94 x 5.26 | |
| Br 2nd | 4.64 x 3.40 | |
| Br 2nd | 2.71 x 3.33 | |
| Br 2nd | 3.91 x 3.34 | |
| Bathroom 2nd | - | 5 Pc Ensuite |
| Bathroom 2nd | - | 5 Pc Bath |
| Rec Bsmt | 6.02 x 7.58 |
| XXXXXXXX | XXX XX, XXXX |
XXXX XXX XXXX |
$XXX,XXX |
| XXX XX, XXXX |
XXXXXX XXX XXXX |
$XXX,XXX | |
| XXXXXXXX | XXX XX, XXXX |
XXXXXXX XXX XXXX |
|
| XXX XX, XXXX |
XXXXXX XXX XXXX |
$XXX,XXX | |
| XXXXXXXX | XXX XX, XXXX |
XXXXXXX XXX XXXX |
|
| XXX XX, XXXX |
XXXXXX XXX XXXX |
$XXX,XXX |
| XXXXXXXX XXXX | XXX XX, XXXX | $677,000 XXX XXXX |
| XXXXXXXX XXXXXX | XXX XX, XXXX | $699,900 XXX XXXX |
| XXXXXXXX XXXXXXX | XXX XX, XXXX | XXX XXXX |
| XXXXXXXX XXXXXX | XXX XX, XXXX | $749,900 XXX XXXX |
| XXXXXXXX XXXXXXX | XXX XX, XXXX | XXX XXXX |
| XXXXXXXX XXXXXX | XXX XX, XXXX | $879,000 XXX XXXX |

St. Clare of Assisi Catholic Elementary School
Elementary: CatholicOur Lady of Peace Catholic Elementary School
Elementary: CatholicImmaculate Heart of Mary Catholic Elementary School
Elementary: CatholicMountain View Public School
Elementary: PublicSt. Gabriel Catholic Elementary School
Elementary: CatholicWinona Elementary Elementary School
Elementary: PublicGrimsby Secondary School
Secondary: PublicGlendale Secondary School
Secondary: PublicOrchard Park Secondary School
Secondary: PublicBlessed Trinity Catholic Secondary School
Secondary: CatholicSaltfleet High School
Secondary: PublicCardinal Newman Catholic Secondary School
Secondary: Catholic- 1 bath
- 5 bed
24 Victoria Avenue, Hamilton, Ontario • L8E 5E4 • Stoney Creek Industrial



