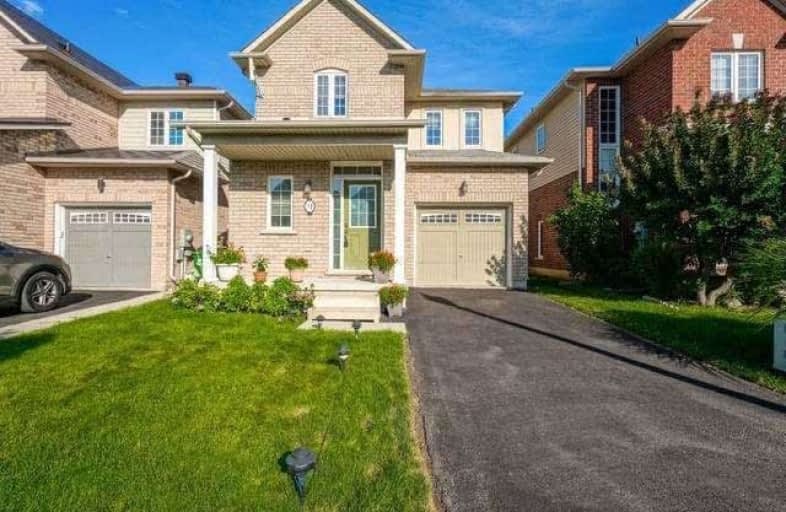Sold on Aug 10, 2020
Note: Property is not currently for sale or for rent.

-
Type: Detached
-
Style: 2-Storey
-
Lot Size: 30.05 x 87.07 Feet
-
Age: No Data
-
Taxes: $4,079 per year
-
Days on Site: 5 Days
-
Added: Aug 05, 2020 (5 days on market)
-
Updated:
-
Last Checked: 2 months ago
-
MLS®#: X4859015
-
Listed By: Re/max realty services inc., brokerage
This Impressive 2 Storey Home Has 3 Bedrooms, 3 Bathrooms Conveniently Located In A Desirable Waterfront Community In Stoney Creek Which Features Plenty Of Parks A Minutes Away From Local Amenities Schools & Easy Highway Access.Main Floor Features Spacious Living With 9Ft Ceiling W/Generous Size Kitchen, Access To Garage, W/O To Patio & Landscaped Fenced Yard, Spacious Bdrms,Master W/3Pc Bath & More
Extras
All Existing Appliances; Fridge, Stove, Range Hood, B/I Dw, Washer And Dryer, All Elfs, All Window Blinds, Garage Door Opener W/Remote.Exclude:- Mirror Cabinet In Master Bedroom Washroom
Property Details
Facts for 31 Tidemore Heights, Hamilton
Status
Days on Market: 5
Last Status: Sold
Sold Date: Aug 10, 2020
Closed Date: Oct 30, 2020
Expiry Date: Dec 04, 2020
Sold Price: $645,000
Unavailable Date: Aug 10, 2020
Input Date: Aug 06, 2020
Prior LSC: Sold
Property
Status: Sale
Property Type: Detached
Style: 2-Storey
Area: Hamilton
Community: Stoney Creek
Availability Date: Tba
Inside
Bedrooms: 3
Bathrooms: 3
Kitchens: 1
Rooms: 6
Den/Family Room: No
Air Conditioning: Central Air
Fireplace: No
Laundry Level: Lower
Central Vacuum: N
Washrooms: 3
Utilities
Cable: Available
Building
Basement: Full
Heat Type: Forced Air
Heat Source: Gas
Exterior: Brick
Water Supply: Municipal
Special Designation: Unknown
Retirement: N
Parking
Driveway: Private
Garage Spaces: 1
Garage Type: Attached
Covered Parking Spaces: 2
Total Parking Spaces: 3
Fees
Tax Year: 2020
Tax Legal Description: Plan 62M1073 Lot 50
Taxes: $4,079
Highlights
Feature: Lake/Pond
Feature: Public Transit
Feature: School
Land
Cross Street: Lakeshore Dr/Grover
Municipality District: Hamilton
Fronting On: West
Pool: None
Sewer: Sewers
Lot Depth: 87.07 Feet
Lot Frontage: 30.05 Feet
Additional Media
- Virtual Tour: https://unbranded.mediatours.ca/property/31-tidemore-heights-stoney-creek/
Rooms
Room details for 31 Tidemore Heights, Hamilton
| Type | Dimensions | Description |
|---|---|---|
| Living Main | 3.47 x 6.45 | Hardwood Floor, Combined W/Dining, Window |
| Dining Main | 2.42 x 3.54 | Hardwood Floor, Combined W/Living, Window |
| Kitchen Main | 3.30 x 4.65 | Ceramic Floor, B/I Appliances, W/O To Yard |
| Master 2nd | 4.00 x 4.00 | Broadloom, 3 Pc Ensuite, W/I Closet |
| 2nd Br 2nd | 2.77 x 3.70 | Broadloom, Large Closet, Window |
| 3rd Br 2nd | 2.73 x 3.22 | Broadloom, Closet, Window |
| XXXXXXXX | XXX XX, XXXX |
XXXX XXX XXXX |
$XXX,XXX |
| XXX XX, XXXX |
XXXXXX XXX XXXX |
$XXX,XXX | |
| XXXXXXXX | XXX XX, XXXX |
XXXXXXXX XXX XXXX |
|
| XXX XX, XXXX |
XXXXXX XXX XXXX |
$XXX,XXX | |
| XXXXXXXX | XXX XX, XXXX |
XXXXXXX XXX XXXX |
|
| XXX XX, XXXX |
XXXXXX XXX XXXX |
$XXX,XXX |
| XXXXXXXX XXXX | XXX XX, XXXX | $645,000 XXX XXXX |
| XXXXXXXX XXXXXX | XXX XX, XXXX | $629,000 XXX XXXX |
| XXXXXXXX XXXXXXXX | XXX XX, XXXX | XXX XXXX |
| XXXXXXXX XXXXXX | XXX XX, XXXX | $609,900 XXX XXXX |
| XXXXXXXX XXXXXXX | XXX XX, XXXX | XXX XXXX |
| XXXXXXXX XXXXXX | XXX XX, XXXX | $629,900 XXX XXXX |

St. Clare of Assisi Catholic Elementary School
Elementary: CatholicOur Lady of Peace Catholic Elementary School
Elementary: CatholicImmaculate Heart of Mary Catholic Elementary School
Elementary: CatholicMountain View Public School
Elementary: PublicSt. Gabriel Catholic Elementary School
Elementary: CatholicWinona Elementary Elementary School
Elementary: PublicGrimsby Secondary School
Secondary: PublicGlendale Secondary School
Secondary: PublicOrchard Park Secondary School
Secondary: PublicBlessed Trinity Catholic Secondary School
Secondary: CatholicSaltfleet High School
Secondary: PublicCardinal Newman Catholic Secondary School
Secondary: Catholic- 1 bath
- 5 bed
24 Victoria Avenue, Hamilton, Ontario • L8E 5E4 • Stoney Creek Industrial



