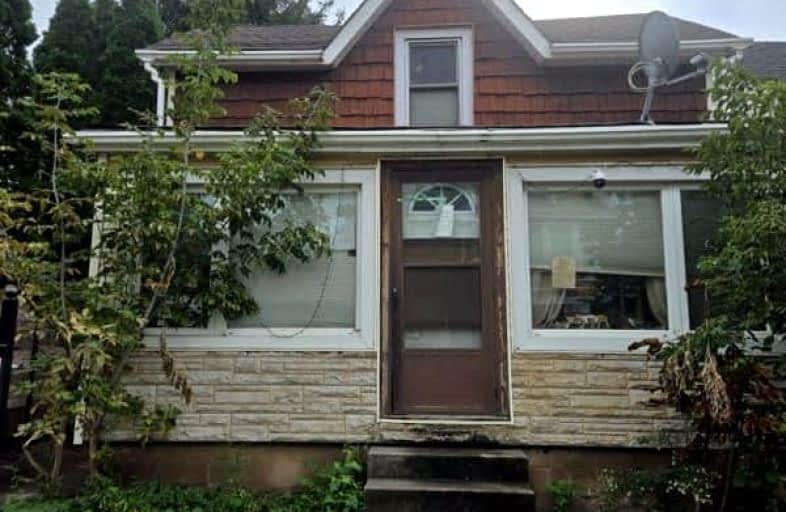Very Walkable
- Most errands can be accomplished on foot.
89
/100
Good Transit
- Some errands can be accomplished by public transportation.
57
/100
Very Bikeable
- Most errands can be accomplished on bike.
72
/100

St. Patrick Catholic Elementary School
Elementary: Catholic
1.10 km
St. Brigid Catholic Elementary School
Elementary: Catholic
0.48 km
St. Lawrence Catholic Elementary School
Elementary: Catholic
1.16 km
Bennetto Elementary School
Elementary: Public
1.19 km
Dr. J. Edgar Davey (New) Elementary Public School
Elementary: Public
0.93 km
Cathy Wever Elementary Public School
Elementary: Public
0.57 km
King William Alter Ed Secondary School
Secondary: Public
1.07 km
Turning Point School
Secondary: Public
1.85 km
Vincent Massey/James Street
Secondary: Public
4.09 km
St. Charles Catholic Adult Secondary School
Secondary: Catholic
3.22 km
Sir John A Macdonald Secondary School
Secondary: Public
1.85 km
Cathedral High School
Secondary: Catholic
1.21 km
-
J.C. Beemer Park
86 Victor Blvd (Wilson St), Hamilton ON L9A 2V4 0.84km -
Powell Park
134 Stirton St, Hamilton ON 1.04km -
Wellington Square
351 King St W, Hamilton ON L9H 1W8 1.13km
-
BMO Bank of Montreal
281 Barton St E (Barton And Victoria), Hamilton ON L8L 2X4 0.24km -
Banque Nationale du Canada
447 Main St E, Hamilton ON L8N 1K1 0.91km -
Desjardins Credit Union
2 King St W, Hamilton ON L8P 1A1 1.63km





