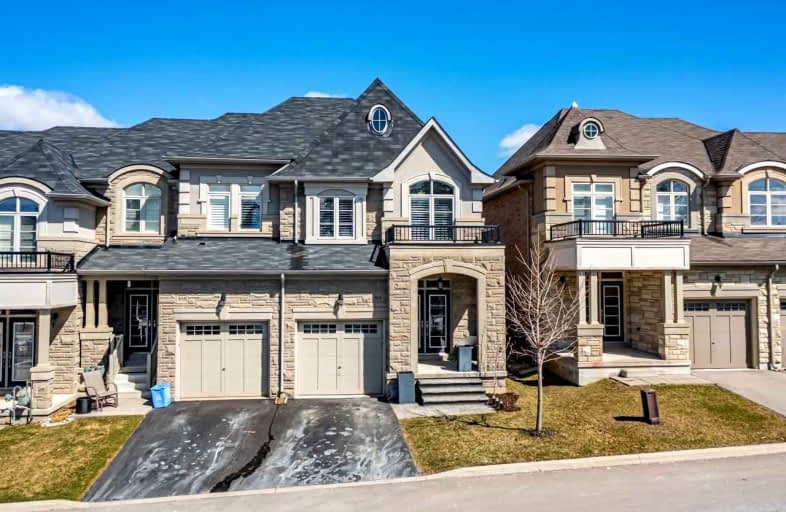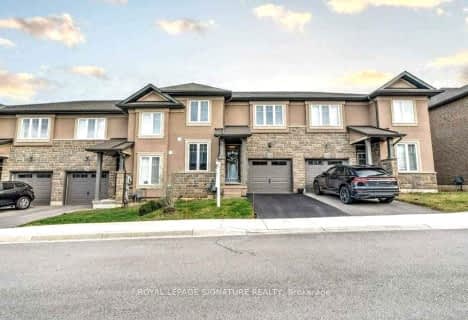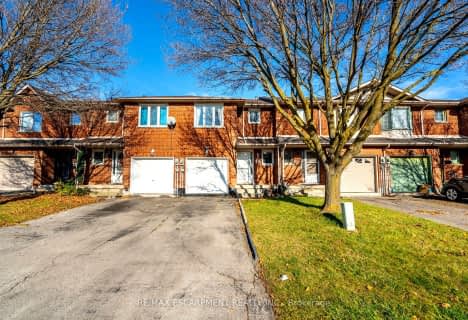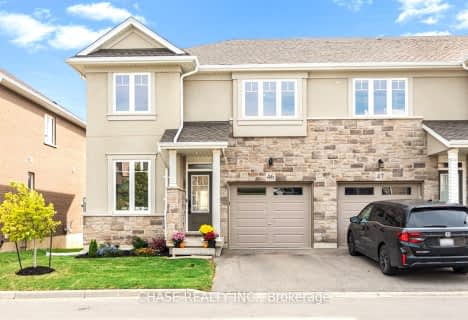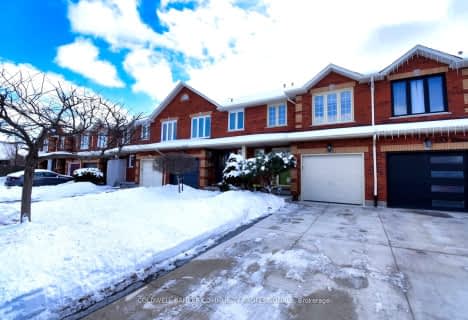
St. John Paul II Catholic Elementary School
Elementary: Catholic
1.00 km
Corpus Christi Catholic Elementary School
Elementary: Catholic
1.40 km
Pauline Johnson Public School
Elementary: Public
2.47 km
St. Marguerite d'Youville Catholic Elementary School
Elementary: Catholic
0.62 km
Helen Detwiler Junior Elementary School
Elementary: Public
0.46 km
Ray Lewis (Elementary) School
Elementary: Public
0.76 km
Vincent Massey/James Street
Secondary: Public
4.20 km
St. Charles Catholic Adult Secondary School
Secondary: Catholic
4.41 km
Nora Henderson Secondary School
Secondary: Public
3.64 km
Westmount Secondary School
Secondary: Public
3.42 km
St. Jean de Brebeuf Catholic Secondary School
Secondary: Catholic
1.30 km
St. Thomas More Catholic Secondary School
Secondary: Catholic
3.67 km
