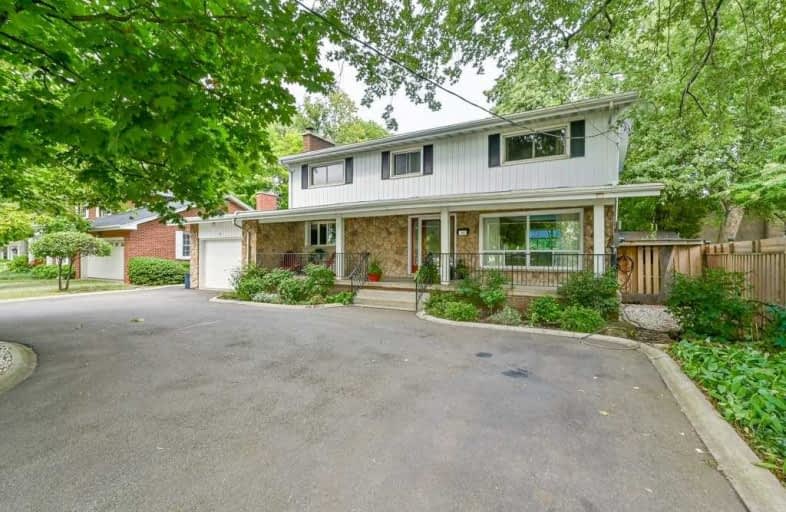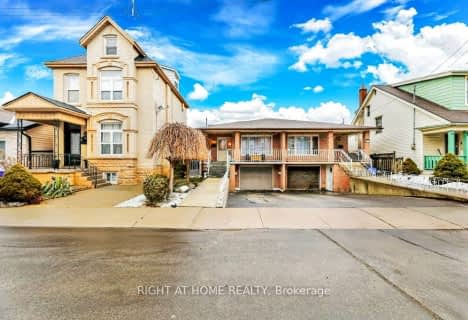
Queensdale School
Elementary: Public
1.04 km
Our Lady of Lourdes Catholic Elementary School
Elementary: Catholic
1.41 km
Norwood Park Elementary School
Elementary: Public
1.12 km
George L Armstrong Public School
Elementary: Public
1.08 km
St. Michael Catholic Elementary School
Elementary: Catholic
1.35 km
Sts. Peter and Paul Catholic Elementary School
Elementary: Catholic
0.89 km
King William Alter Ed Secondary School
Secondary: Public
2.40 km
Turning Point School
Secondary: Public
2.24 km
Vincent Massey/James Street
Secondary: Public
2.07 km
St. Charles Catholic Adult Secondary School
Secondary: Catholic
0.84 km
Sir John A Macdonald Secondary School
Secondary: Public
3.07 km
Cathedral High School
Secondary: Catholic
2.07 km














