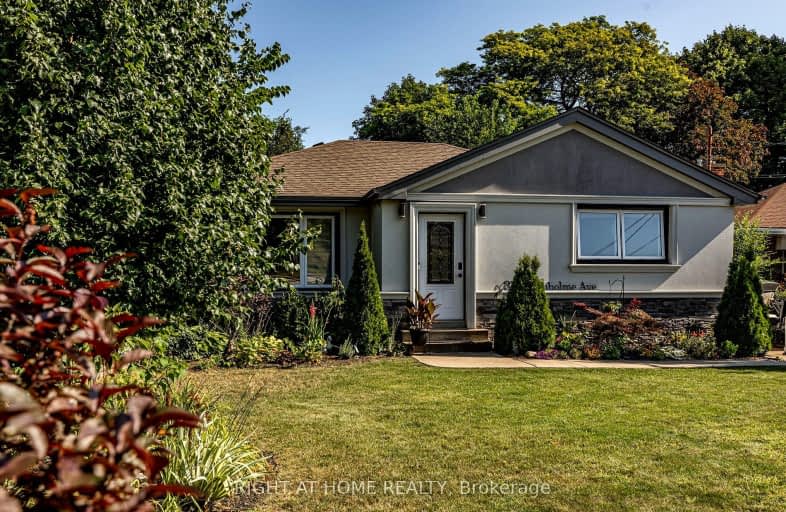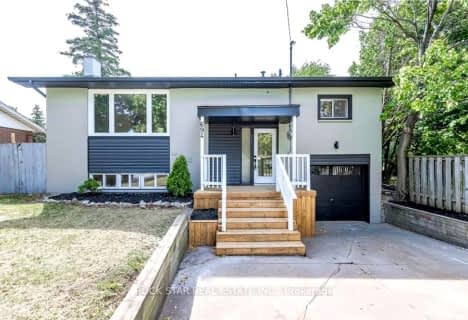Somewhat Walkable
- Some errands can be accomplished on foot.
Good Transit
- Some errands can be accomplished by public transportation.
Bikeable
- Some errands can be accomplished on bike.

Rosedale Elementary School
Elementary: PublicSt. Luke Catholic Elementary School
Elementary: CatholicViscount Montgomery Public School
Elementary: PublicElizabeth Bagshaw School
Elementary: PublicSt. Eugene Catholic Elementary School
Elementary: CatholicW H Ballard Public School
Elementary: PublicVincent Massey/James Street
Secondary: PublicÉSAC Mère-Teresa
Secondary: CatholicDelta Secondary School
Secondary: PublicGlendale Secondary School
Secondary: PublicSir Winston Churchill Secondary School
Secondary: PublicSherwood Secondary School
Secondary: Public-
Red Hill Bowl
Hamilton ON 0.52km -
Andrew Warburton Memorial Park
Cope St, Hamilton ON 1.9km -
Mountain Drive Park
Concession St (Upper Gage), Hamilton ON 3.73km
-
TD Bank Financial Group
1900 King St E, Hamilton ON L8K 1W1 0.74km -
TD Canada Trust Branch and ATM
1900 King St E, Hamilton ON L8K 1W1 0.75km -
CIBC
1882 King St E, Hamilton ON L8K 1V7 0.86km
- 3 bath
- 4 bed
- 2500 sqft
48 Prestwick Street, Hamilton, Ontario • L8J 0K6 • Stoney Creek Mountain
- 2 bath
- 2 bed
- 700 sqft
694 Upper Ottawa Street, Hamilton, Ontario • L8T 3T6 • Hampton Heights














