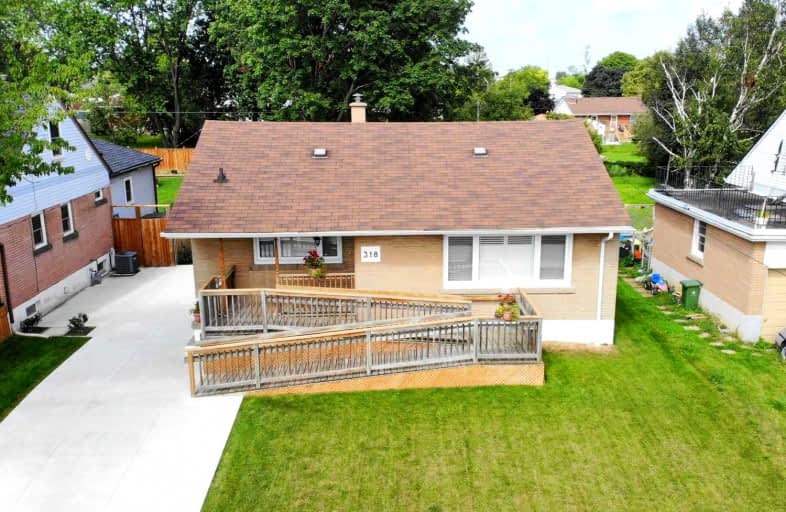
Sacred Heart of Jesus Catholic Elementary School
Elementary: Catholic
1.53 km
Richard Beasley Junior Public School
Elementary: Public
1.49 km
Blessed Sacrament Catholic Elementary School
Elementary: Catholic
0.17 km
Franklin Road Elementary Public School
Elementary: Public
0.67 km
Highview Public School
Elementary: Public
1.03 km
Lawfield Elementary School
Elementary: Public
1.36 km
Vincent Massey/James Street
Secondary: Public
0.34 km
ÉSAC Mère-Teresa
Secondary: Catholic
2.04 km
St. Charles Catholic Adult Secondary School
Secondary: Catholic
2.68 km
Nora Henderson Secondary School
Secondary: Public
1.41 km
Sherwood Secondary School
Secondary: Public
1.66 km
Cathedral High School
Secondary: Catholic
2.72 km














