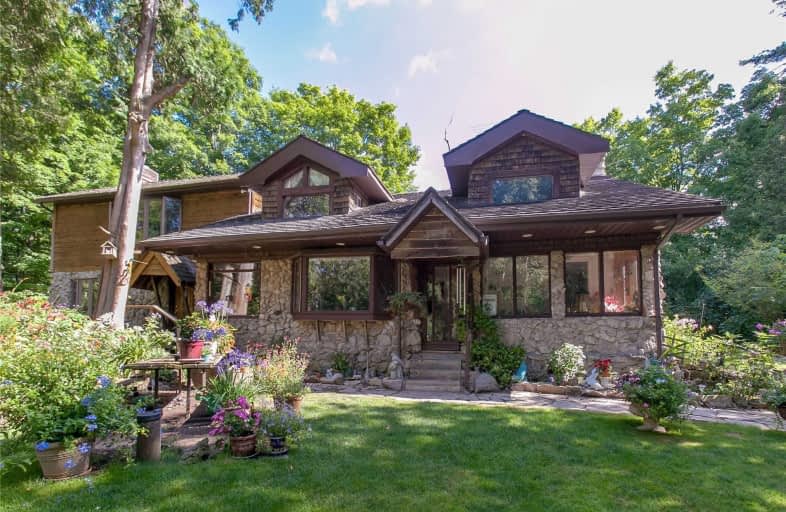Sold on Oct 28, 2020
Note: Property is not currently for sale or for rent.

-
Type: Detached
-
Style: 2-Storey
-
Size: 2000 sqft
-
Lot Size: 526.12 x 500 Feet
-
Age: 100+ years
-
Taxes: $4,781 per year
-
Days on Site: 48 Days
-
Added: Sep 10, 2020 (1 month on market)
-
Updated:
-
Last Checked: 2 months ago
-
MLS®#: X4906908
-
Listed By: Royal lepage burloak real estate services, brokerage
Old World Charm Meets New Construction At This One-Of-A-Kind Home! Front Step Overlooks Bronte Creek! Enjoy All The Benefits Of Country Living Just 25 Mins From Burlington And 60 Mins To Downtown Toronto. Approx 2700Sf Of Finished Living Space. Come Experience This Private Retreat And Fall In Love!
Extras
Inclusions: All Elfs( Except Family Room Chandelier In Bar) Washer (As Is-Operational)/Dryer/Stove/Fridge/Microwave/ Dishwasher Exclusions: Family Rm Chandelier
Property Details
Facts for 319 Concession 11 East, Hamilton
Status
Days on Market: 48
Last Status: Sold
Sold Date: Oct 28, 2020
Closed Date: Dec 04, 2020
Expiry Date: Dec 19, 2020
Sold Price: $1,190,000
Unavailable Date: Oct 28, 2020
Input Date: Sep 10, 2020
Property
Status: Sale
Property Type: Detached
Style: 2-Storey
Size (sq ft): 2000
Age: 100+
Area: Hamilton
Community: Rural Flamborough
Availability Date: Tbd
Assessment Amount: $60,000
Assessment Year: 2016
Inside
Bedrooms: 4
Bathrooms: 3
Kitchens: 1
Rooms: 11
Den/Family Room: Yes
Air Conditioning: None
Fireplace: Yes
Washrooms: 3
Building
Basement: Part Bsmt
Basement 2: Part Fin
Heat Type: Forced Air
Heat Source: Propane
Exterior: Stone
Exterior: Wood
Water Supply: Well
Special Designation: Unknown
Parking
Driveway: Private
Garage Spaces: 3
Garage Type: Attached
Covered Parking Spaces: 15
Total Parking Spaces: 18
Fees
Tax Year: 2020
Tax Legal Description: Pt Lot 6, Concession... (See Supplement)
Taxes: $4,781
Highlights
Feature: Ravine
Feature: Wooded/Treed
Land
Cross Street: Centre Road
Municipality District: Hamilton
Fronting On: North
Parcel Number: 175250148
Pool: None
Sewer: Septic
Lot Depth: 500 Feet
Lot Frontage: 526.12 Feet
Acres: 5-9.99
Waterfront: None
Additional Media
- Virtual Tour: https://bit.ly/315gNHI
Rooms
Room details for 319 Concession 11 East, Hamilton
| Type | Dimensions | Description |
|---|---|---|
| Family Main | 7.46 x 4.06 | |
| Laundry Main | 4.16 x 1.80 | |
| Kitchen Main | 5.25 x 4.31 | |
| Dining Main | 2.03 x 3.02 | |
| Other Main | 2.99 x 3.09 | |
| Living Main | 6.14 x 4.80 | |
| Study Main | 2.92 x 5.08 | |
| Br 2nd | 7.77 x 4.57 | |
| Br 2nd | 4.80 x 3.55 | |
| Master 2nd | 3.60 x 5.56 | |
| Br 2nd | 4.08 x 3.88 | |
| Rec Lower | 7.26 x 5.71 |
| XXXXXXXX | XXX XX, XXXX |
XXXX XXX XXXX |
$X,XXX,XXX |
| XXX XX, XXXX |
XXXXXX XXX XXXX |
$X,XXX,XXX | |
| XXXXXXXX | XXX XX, XXXX |
XXXXXXX XXX XXXX |
|
| XXX XX, XXXX |
XXXXXX XXX XXXX |
$X,XXX,XXX |
| XXXXXXXX XXXX | XXX XX, XXXX | $1,190,000 XXX XXXX |
| XXXXXXXX XXXXXX | XXX XX, XXXX | $1,298,000 XXX XXXX |
| XXXXXXXX XXXXXXX | XXX XX, XXXX | XXX XXXX |
| XXXXXXXX XXXXXX | XXX XX, XXXX | $1,495,000 XXX XXXX |

Millgrove Public School
Elementary: PublicFlamborough Centre School
Elementary: PublicOur Lady of Mount Carmel Catholic Elementary School
Elementary: CatholicKilbride Public School
Elementary: PublicBalaclava Public School
Elementary: PublicGuardian Angels Catholic Elementary School
Elementary: CatholicE C Drury/Trillium Demonstration School
Secondary: ProvincialGary Allan High School - Milton
Secondary: PublicMilton District High School
Secondary: PublicDundas Valley Secondary School
Secondary: PublicJean Vanier Catholic Secondary School
Secondary: CatholicWaterdown District High School
Secondary: Public- 4 bath
- 4 bed
13 Wildan Drive, Hamilton, Ontario • L8N 2Z7 • Rural Flamborough
- 3 bath
- 4 bed




