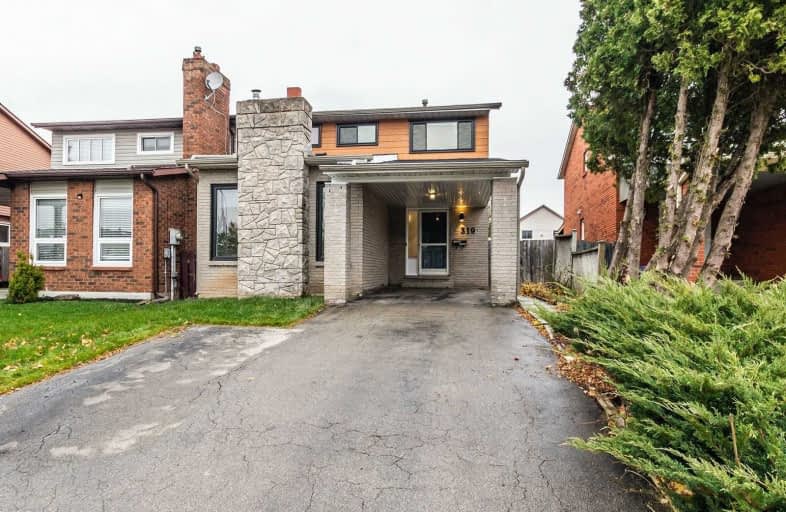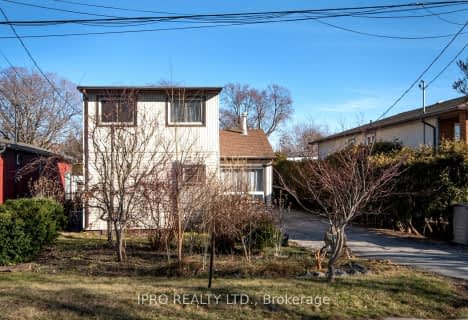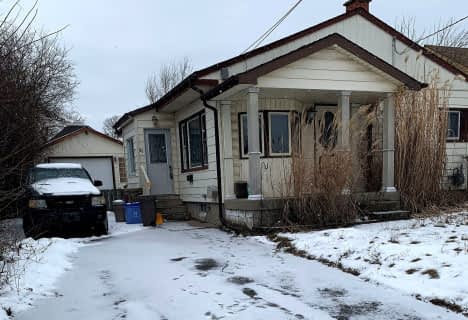
Eastdale Public School
Elementary: Public
1.71 km
St. Clare of Assisi Catholic Elementary School
Elementary: Catholic
1.11 km
Our Lady of Peace Catholic Elementary School
Elementary: Catholic
0.50 km
Mountain View Public School
Elementary: Public
1.20 km
St. Francis Xavier Catholic Elementary School
Elementary: Catholic
1.53 km
Memorial Public School
Elementary: Public
1.35 km
Delta Secondary School
Secondary: Public
8.28 km
Glendale Secondary School
Secondary: Public
5.35 km
Sir Winston Churchill Secondary School
Secondary: Public
6.71 km
Orchard Park Secondary School
Secondary: Public
0.77 km
Saltfleet High School
Secondary: Public
6.91 km
Cardinal Newman Catholic Secondary School
Secondary: Catholic
2.54 km






