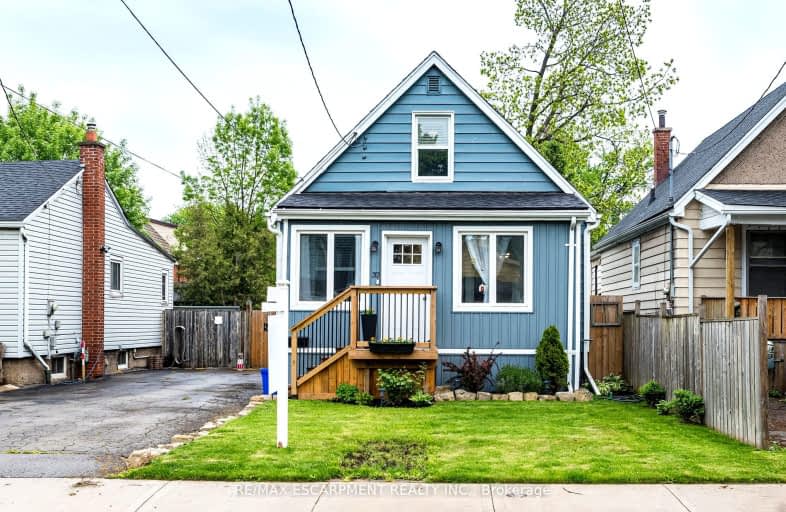Somewhat Walkable
- Some errands can be accomplished on foot.
61
/100
Some Transit
- Most errands require a car.
49
/100
Bikeable
- Some errands can be accomplished on bike.
54
/100

St. John the Baptist Catholic Elementary School
Elementary: Catholic
2.01 km
A M Cunningham Junior Public School
Elementary: Public
1.94 km
Holy Name of Jesus Catholic Elementary School
Elementary: Catholic
1.19 km
Memorial (City) School
Elementary: Public
1.57 km
W H Ballard Public School
Elementary: Public
1.59 km
Queen Mary Public School
Elementary: Public
1.04 km
Vincent Massey/James Street
Secondary: Public
4.29 km
ÉSAC Mère-Teresa
Secondary: Catholic
4.86 km
Delta Secondary School
Secondary: Public
1.63 km
Glendale Secondary School
Secondary: Public
4.06 km
Sir Winston Churchill Secondary School
Secondary: Public
2.25 km
Sherwood Secondary School
Secondary: Public
3.25 km
-
Andrew Warburton Memorial Park
Cope St, Hamilton ON 1.23km -
Lucy Day Park
Hamilton ON 2km -
Powell Park
134 Stirton St, Hamilton ON 2.54km
-
Scotiabank
1227 Barton St E (Kenilworth Ave. N.), Hamilton ON L8H 2V4 0.55km -
Localcoin Bitcoin ATM - Busy Bee Food Mart
1146 Barton St E, Hamilton ON L8H 2V1 0.63km -
BMO Bank of Montreal
886 Barton St E (Gage Ave.), Hamilton ON L8L 3B7 1.4km














